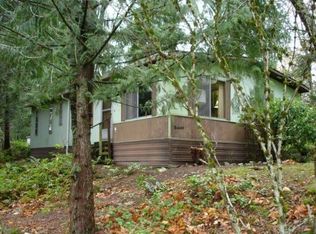Gorgeous Northwest contemporary cedar home. Property has a park like setting & includes, carport & workshop/dog run. Enjoy a fully covered wrap around porch. Custom kitchen with granite counters, high end stainless steal appliances, beautiful stately great room with vaulted cedar covered ceilings and river rock fire place, plus a bonus rm. Master suite features a gas fire place with custom mantel, walk in closet & full bath with claw foot soaking tub & tiled walk in shower. A must see!
This property is off market, which means it's not currently listed for sale or rent on Zillow. This may be different from what's available on other websites or public sources.
