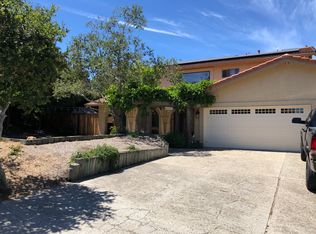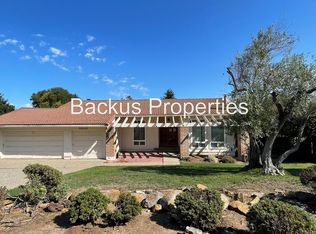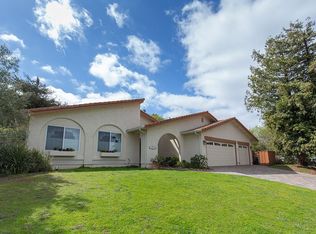Impressive single story home in the private, gated community of Indian Springs. Beautifully cared for 4 bedroom, 2 bath home with a 3 car garage. Light and welcoming updated home with a lovely bright kitchen that has a pass Bi-fold window to the outside living and entertaining areas. Some of the impressive new updates include a new roof, owned 24 Solar Panel System, heating and cooling which includes an air filtration system, updated front doors, new doors into inside rooms, patio door in master bedroom, outdoor BBQ space, updated electrical panel, propane conversion, bathroom showers updated. Backyard is lovely with lots of room for entertaining, playing and room for projects with the greenhouse and tiered garden area and a small workshop area. The community features a ballpark, playground, tennis courts. oversized vehicle parking, pond and gated entry security.
This property is off market, which means it's not currently listed for sale or rent on Zillow. This may be different from what's available on other websites or public sources.



