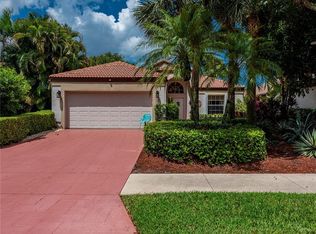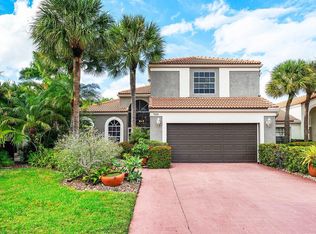Sold for $785,000
$785,000
22602 Esplanada Drive, Boca Raton, FL 33433
3beds
1,976sqft
Single Family Residence
Built in 1990
5,867 Square Feet Lot
$759,300 Zestimate®
$397/sqft
$4,676 Estimated rent
Home value
$759,300
$676,000 - $858,000
$4,676/mo
Zestimate® history
Loading...
Owner options
Explore your selling options
What's special
Welcome to 22602 Esplanada Drive, a spacious, unique 3-bedroom, 2-bathroom home nestled in the heart of Boca Raton (1 bedr is currently a den). This updated property boasts a harmonious blend of European elegance & modern comfort, offering truly distinctive living in sought-after Boca Pointe.Your home features a chef's dream European kitchen, equipped with high-end appliances, custom cabinetry, and exquisite countertops, ideal for culinary adventures & lots of storage! Dance into your spacious, open concept living area bathed in natural light, creating a warm & inviting atmosphere for relaxation and entertainment. Your luxurious master suite boasts an en-suite bathroom, and dual closets! Additionally, two ample bedrooms offer versatile space for family, guests, or a home office. Step outside to your personal oasis featuring a beautifully maintained private pool, perfect for lounging and enjoying the Florida sunshine - as well as a spill-over for those zen moments.
The property is surrounded by lush, landscaped gardens, enhancing the charm and privacy of this delightful home. A spacious patio area offers an ideal setting for al fresco dining and entertaining.
Seize this rare opportunity to own a home in Boca Pointe, with an optional county club, at a stellar price, offering great value and limitless potential! Schedule a showing today.
Zillow last checked: 8 hours ago
Listing updated: October 23, 2025 at 04:40am
Listed by:
Kimberly Erin Cruz 954-817-5464,
Coldwell Banker
Bought with:
Dawn L Forgione
Lang Realty/Delray Beach
Source: BeachesMLS,MLS#: RX-10989584 Originating MLS: Beaches MLS
Originating MLS: Beaches MLS
Facts & features
Interior
Bedrooms & bathrooms
- Bedrooms: 3
- Bathrooms: 2
- Full bathrooms: 2
Primary bedroom
- Level: M
- Area: 279 Square Feet
- Dimensions: 18 x 15.5
Bedroom 2
- Level: M
- Area: 156 Square Feet
- Dimensions: 13 x 12
Bedroom 3
- Level: M
- Area: 156 Square Feet
- Dimensions: 13 x 12
Kitchen
- Level: M
- Area: 120 Square Feet
- Dimensions: 12 x 10
Living room
- Level: M
- Area: 225 Square Feet
- Dimensions: 15 x 15
Heating
- Central, Electric
Cooling
- Ceiling Fan(s), Central Air, Electric
Appliances
- Included: Cooktop, Dishwasher, Disposal, Dryer, Microwave, Electric Range, Refrigerator, Wall Oven, Washer, Electric Water Heater
- Laundry: Inside
Features
- Closet Cabinets, Ctdrl/Vault Ceilings, Entry Lvl Lvng Area, Kitchen Island, Pantry, Split Bedroom, Walk-In Closet(s)
- Flooring: Tile, Wood
- Windows: Panel Shutters (Complete), Skylight(s)
Interior area
- Total structure area: 2,608
- Total interior livable area: 1,976 sqft
Property
Parking
- Total spaces: 4
- Parking features: 2+ Spaces, Garage - Attached, Auto Garage Open, Commercial Vehicles Prohibited
- Attached garage spaces: 2
- Uncovered spaces: 2
Features
- Stories: 1
- Patio & porch: Covered Patio
- Exterior features: Auto Sprinkler
- Has private pool: Yes
- Pool features: In Ground, Community
- Has view: Yes
- View description: Other, Pool
- Waterfront features: None
Lot
- Size: 5,867 sqft
- Features: < 1/4 Acre
Details
- Parcel number: 00424728360000540
- Zoning: RS
Construction
Type & style
- Home type: SingleFamily
- Architectural style: Mediterranean
- Property subtype: Single Family Residence
Materials
- CBS
- Roof: Barrel
Condition
- Resale
- New construction: No
- Year built: 1990
Utilities & green energy
- Sewer: Public Sewer
- Water: Public
- Utilities for property: Cable Connected, Electricity Connected
Community & neighborhood
Security
- Security features: Burglar Alarm, Gated with Guard, Security Patrol, Security System Owned, Fire Alarm, Smoke Detector(s)
Community
- Community features: Bike - Jog, Business Center, Clubhouse, Fitness Center, Golf, Putting Green, Sidewalks, Street Lights, Tennis Court(s), Golf Equity Avlbl, Oth Membership Avlbl, Social Membership Available, Tennis Mmbrshp Avlbl, Gated
Location
- Region: Boca Raton
- Subdivision: Palomar
HOA & financial
HOA
- Has HOA: Yes
- HOA fee: $450 monthly
- Services included: Cable TV, Common Areas, Maintenance Grounds, Management Fees, Security
Other fees
- Application fee: $250
Other
Other facts
- Listing terms: Cash,Conventional,Cryptocurrency,VA Loan
Price history
| Date | Event | Price |
|---|---|---|
| 7/19/2024 | Sold | $785,000-1.9%$397/sqft |
Source: | ||
| 6/27/2024 | Listed for sale | $800,000$405/sqft |
Source: | ||
| 6/14/2024 | Pending sale | $800,000$405/sqft |
Source: | ||
| 5/25/2024 | Listed for sale | $800,000+68.4%$405/sqft |
Source: | ||
| 10/4/2018 | Listing removed | $475,000$240/sqft |
Source: MV Realty PBC LLC #RX-10464554 Report a problem | ||
Public tax history
Tax history is unavailable.
Find assessor info on the county website
Neighborhood: Boca Pointe
Nearby schools
GreatSchools rating
- 10/10Del Prado Elementary SchoolGrades: K-5Distance: 1.2 mi
- 9/10Omni Middle SchoolGrades: 6-8Distance: 4.1 mi
- 8/10Spanish River Community High SchoolGrades: 6-12Distance: 4.2 mi
Schools provided by the listing agent
- Elementary: Del Prado Elementary School
- Middle: Omni Middle School
- High: Spanish River Community High School
Source: BeachesMLS. This data may not be complete. We recommend contacting the local school district to confirm school assignments for this home.
Get a cash offer in 3 minutes
Find out how much your home could sell for in as little as 3 minutes with a no-obligation cash offer.
Estimated market value
$759,300

