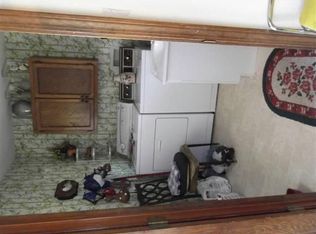Sold
Price Unknown
22601 S Excelsior Rd, Harrisonville, MO 64701
3beds
1,659sqft
Single Family Residence
Built in 1930
4.8 Acres Lot
$399,200 Zestimate®
$--/sqft
$2,220 Estimated rent
Home value
$399,200
$375,000 - $423,000
$2,220/mo
Zestimate® history
Loading...
Owner options
Explore your selling options
What's special
Price Reduced Remodel on 4.8 acres!! Come put on your finishing touches - new flooring and fresh paint throughout - fantastic country views! This 3 bedroom, 3 bathroom ranch has recently undergone significant remodeling and is ready to move in. Plenty of space with 2 car attached garage and additional workshop with garage entry. Unique farm office or bonus space off second bedroom. A must-see set on 4.8 acres with fresh landscaping, great views, and quick access to surrounding cities.
Zillow last checked: 8 hours ago
Listing updated: February 06, 2024 at 06:53am
Listing Provided by:
Natalie Burris 816-550-6467,
MO-KAN Veteran Realty LLC
Bought with:
Natalie Burris, 2018045009
MO-KAN Veteran Realty LLC
Source: Heartland MLS as distributed by MLS GRID,MLS#: 2465496
Facts & features
Interior
Bedrooms & bathrooms
- Bedrooms: 3
- Bathrooms: 3
- Full bathrooms: 3
Primary bedroom
- Features: Carpet
- Level: First
- Area: 195 Square Feet
- Dimensions: 15 x 13
Bedroom 2
- Features: Carpet
- Level: First
- Area: 100 Square Feet
- Dimensions: 10 x 10
Bedroom 3
- Features: Carpet
- Level: First
- Area: 165 Square Feet
- Dimensions: 11 x 15
Dining room
- Level: First
- Area: 196 Square Feet
- Dimensions: 14 x 14
Kitchen
- Level: First
- Area: 100 Square Feet
- Dimensions: 10 x 10
Laundry
- Features: Vinyl
- Level: First
- Area: 182 Square Feet
- Dimensions: 13 x 14
Living room
- Features: Wood Floor
- Level: First
- Area: 374 Square Feet
- Dimensions: 17 x 22
Heating
- Forced Air, Wall Furnace
Cooling
- Attic Fan, Electric
Appliances
- Included: Dishwasher, Built-In Electric Oven
- Laundry: Main Level
Features
- Ceiling Fan(s), Kitchen Island, Vaulted Ceiling(s), Walk-In Closet(s)
- Flooring: Wood
- Windows: Thermal Windows
- Basement: Crawl Space
- Has fireplace: No
Interior area
- Total structure area: 1,659
- Total interior livable area: 1,659 sqft
- Finished area above ground: 1,659
- Finished area below ground: 0
Property
Parking
- Total spaces: 2
- Parking features: Attached
- Attached garage spaces: 2
Features
- Patio & porch: Covered
Lot
- Size: 4.80 Acres
- Features: Acreage
Details
- Additional structures: Barn(s)
- Parcel number: 1723901
Construction
Type & style
- Home type: SingleFamily
- Architectural style: Traditional
- Property subtype: Single Family Residence
Materials
- Frame
- Roof: Composition
Condition
- Year built: 1930
Utilities & green energy
- Sewer: Septic Tank
- Water: Rural
Community & neighborhood
Location
- Region: Harrisonville
- Subdivision: Other
HOA & financial
HOA
- Has HOA: No
- Association name: n/a
Other
Other facts
- Listing terms: Cash,Conventional,FHA,USDA Loan,VA Loan
- Ownership: Private
Price history
| Date | Event | Price |
|---|---|---|
| 2/6/2024 | Sold | -- |
Source: | ||
| 1/7/2024 | Pending sale | $379,000$228/sqft |
Source: | ||
| 1/3/2024 | Price change | $379,000-1.6%$228/sqft |
Source: | ||
| 12/11/2023 | Listed for sale | $385,000$232/sqft |
Source: | ||
Public tax history
| Year | Property taxes | Tax assessment |
|---|---|---|
| 2024 | $1,386 +0.3% | $21,650 |
| 2023 | $1,382 +11.9% | $21,650 +13.8% |
| 2022 | $1,235 +6.7% | $19,030 |
Find assessor info on the county website
Neighborhood: 64701
Nearby schools
GreatSchools rating
- 7/10Pleasant Hill Elementary SchoolGrades: 3-4Distance: 6.2 mi
- 6/10Pleasant Hill Middle SchoolGrades: 7-8Distance: 6.3 mi
- 7/10Pleasant Hill High SchoolGrades: 9-12Distance: 6.3 mi
Get a cash offer in 3 minutes
Find out how much your home could sell for in as little as 3 minutes with a no-obligation cash offer.
Estimated market value
$399,200
Get a cash offer in 3 minutes
Find out how much your home could sell for in as little as 3 minutes with a no-obligation cash offer.
Estimated market value
$399,200
