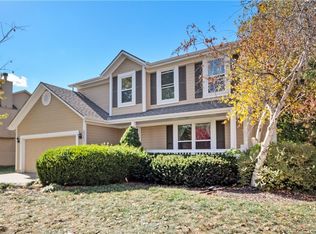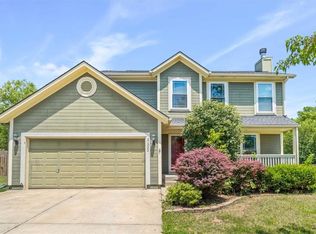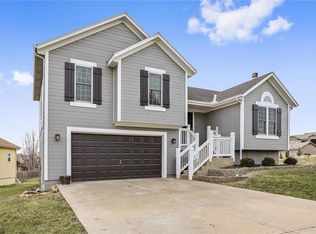Sold
Price Unknown
22601 Jackson St, Spring Hill, KS 66083
4beds
2,498sqft
Single Family Residence
Built in 2000
0.32 Acres Lot
$366,100 Zestimate®
$--/sqft
$2,527 Estimated rent
Home value
$366,100
Estimated sales range
Not available
$2,527/mo
Zestimate® history
Loading...
Owner options
Explore your selling options
What's special
This charming 4-bedroom, 3-bath home is move-in ready and full of character. Located on a spacious corner lot on a quiet cul-de-sac, it offers the perfect setting for peaceful living and outdoor enjoyment.
Inside, the main floor features a cozy living room with a fireplace, an updated kitchen, and a convenient first-floor bedroom with a full bath—ideal for guests or a home office. Upstairs, you’ll find three bedrooms, including a primary suite with an updated en suite bath, plus another full bathroom for the secondary bedrooms.
The finished basement—with an egress window—offers versatile space for a playroom, media room, or additional living area.
Step outside to a large backyard deck and a three-season room off the kitchen, perfect for entertaining or relaxing.
Recent updates include a brand-new roof and a 2-year-old HVAC system—all that's left is to move in and make it your own!
Zillow last checked: 8 hours ago
Listing updated: July 07, 2025 at 06:05pm
Listing Provided by:
Kale Mann 913-909-0347,
Keller Williams Realty Partners Inc.
Bought with:
Lori Camacho, 2022042135
RE/MAX Premier Properties
Source: Heartland MLS as distributed by MLS GRID,MLS#: 2546596
Facts & features
Interior
Bedrooms & bathrooms
- Bedrooms: 4
- Bathrooms: 3
- Full bathrooms: 3
Primary bedroom
- Features: All Carpet, Carpet, Walk-In Closet(s)
- Level: Second
Bedroom 2
- Features: All Carpet, Walk-In Closet(s)
- Level: Second
Bedroom 3
- Features: Carpet
- Level: Second
Bedroom 4
- Features: All Carpet
- Level: First
Primary bathroom
- Features: Ceramic Tiles, Double Vanity, Shower Over Tub
- Level: Second
Bathroom 2
- Features: Ceramic Tiles, Shower Over Tub
- Level: Second
Den
- Features: Luxury Vinyl
- Level: First
Dining room
- Level: First
Half bath
- Level: First
Kitchen
- Features: Pantry
- Level: First
Laundry
- Level: First
Living room
- Features: Fireplace
- Level: First
Recreation room
- Features: Carpet
- Level: Basement
Heating
- Natural Gas
Cooling
- Electric
Appliances
- Included: Dishwasher, Disposal
- Laundry: Main Level
Features
- Ceiling Fan(s), Pantry, Walk-In Closet(s)
- Flooring: Carpet, Wood
- Basement: Egress Window(s),Finished,Full
- Number of fireplaces: 1
- Fireplace features: Family Room
Interior area
- Total structure area: 2,498
- Total interior livable area: 2,498 sqft
- Finished area above ground: 2,098
- Finished area below ground: 400
Property
Parking
- Total spaces: 2
- Parking features: Attached
- Attached garage spaces: 2
Features
- Patio & porch: Deck, Covered
- Fencing: Wood
Lot
- Size: 0.32 Acres
- Features: City Lot, Corner Lot
Details
- Additional structures: Shed(s)
- Parcel number: 0372600000012.260
Construction
Type & style
- Home type: SingleFamily
- Architectural style: Traditional
- Property subtype: Single Family Residence
Materials
- Board & Batten Siding
- Roof: Composition
Condition
- Year built: 2000
Utilities & green energy
- Sewer: Public Sewer
- Water: Public
Community & neighborhood
Location
- Region: Spring Hill
- Subdivision: Blackhawk Estates
HOA & financial
HOA
- Has HOA: No
Other
Other facts
- Listing terms: Cash,Conventional,FHA,VA Loan
- Ownership: Private
Price history
| Date | Event | Price |
|---|---|---|
| 6/24/2025 | Sold | -- |
Source: | ||
| 5/30/2025 | Pending sale | $355,000$142/sqft |
Source: | ||
| 5/15/2025 | Listed for sale | $355,000+9.2%$142/sqft |
Source: | ||
| 4/27/2023 | Sold | -- |
Source: | ||
| 3/9/2023 | Pending sale | $325,000$130/sqft |
Source: | ||
Public tax history
| Year | Property taxes | Tax assessment |
|---|---|---|
| 2025 | -- | $41,814 +7.1% |
| 2024 | $5,580 +9.5% | $39,042 +10.3% |
| 2023 | $5,094 +14.2% | $35,397 +16.9% |
Find assessor info on the county website
Neighborhood: 66083
Nearby schools
GreatSchools rating
- 2/10Kansas Virtual Academy (KSVA)Grades: K-6Distance: 1.4 mi
- 6/10Spring Hill Middle SchoolGrades: 6-8Distance: 1.4 mi
- 7/10Spring Hill High SchoolGrades: 9-12Distance: 4.1 mi
Schools provided by the listing agent
- Elementary: Wolf Creek
- Middle: Spring Hill
- High: Spring Hill
Source: Heartland MLS as distributed by MLS GRID. This data may not be complete. We recommend contacting the local school district to confirm school assignments for this home.
Get a cash offer in 3 minutes
Find out how much your home could sell for in as little as 3 minutes with a no-obligation cash offer.
Estimated market value$366,100
Get a cash offer in 3 minutes
Find out how much your home could sell for in as little as 3 minutes with a no-obligation cash offer.
Estimated market value
$366,100


