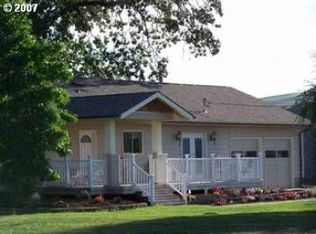This property has it all; Unbelievable 1 level, 5 Bedrooms, 2 Bathrooms, Great Room with stunning fireplace, Dining room, Chef's Dream Kitchen with a desk workspace, 2nd Family room/Den/Office, Heated Swimming Pool, Outdoor shower, Hot tub, Entertaining area, 3 Stall Barn and Arena, Covered RV Parking and Hookup, Pond & gazebo, and a dirt track for 4 wheelers all on a level 2.4 acre parcel in wine country, minutes to downtown Newberg.
This property is off market, which means it's not currently listed for sale or rent on Zillow. This may be different from what's available on other websites or public sources.
