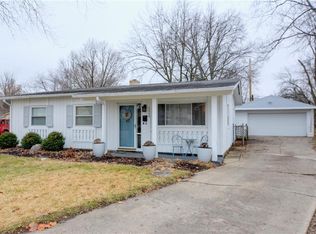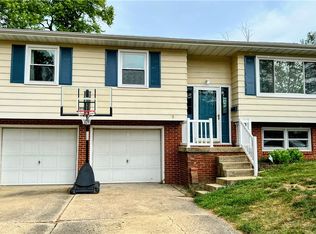Come check out this charming ranch style home with three bedrooms and two bathrooms. This home is a must see, located on a quiet cul-de-sac. You will love the large living spaces for entertaining, along with the spacious family room addition built on the back of the home. Stay organized with the walk in laundry room, warm with the 2018 Furnace, cool with the 2015 A/C , and enjoy those long showers because of the large hot water heater. This home also has the luxury of a fenced in yard for kids and animals along with a patio and shade tree for relaxing. The 2.5 car garage is ready for parking along with additional overhead storage. Perfect for family or retirees. Time to enjoy this one level home with great curb appeal.
This property is off market, which means it's not currently listed for sale or rent on Zillow. This may be different from what's available on other websites or public sources.

