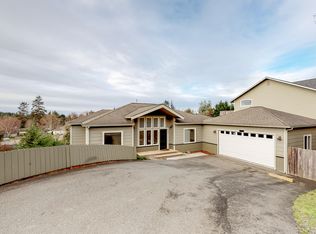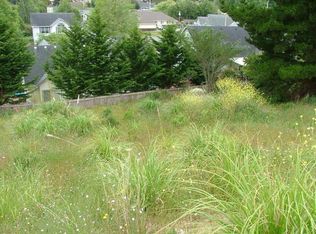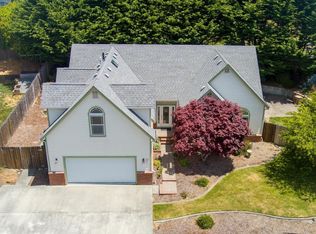NEW PRICE....Energy Efficient Contemporary East McKinleyville Home on the Hill with VIEWS. Live Modern in this Open Floor Plan with Sunlight and Views. Hardwood Floors, Quartz Counter Tops, Subway Tile Back Splash Stainless Appliances, Decks, Well Designed Landscaped Yard almost 1/4 Acre with room for a Firepit Area for S'mores, Lawn Area w/auto Sprinklers, Play Area, Garden Area and more. So many features with SOLAR for minimal PGE bills, Electric Car Hookup, Natural Gas on Upstairs Deck for Barbeque and Fire Pit, On Demand Water Heater, and even Dry Storage Under the Home. Honey Stop the Car....this is HOME SWEET HOME.
This property is off market, which means it's not currently listed for sale or rent on Zillow. This may be different from what's available on other websites or public sources.


