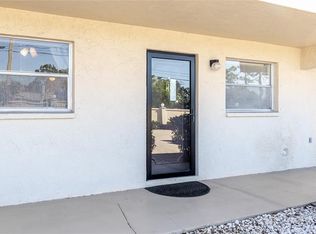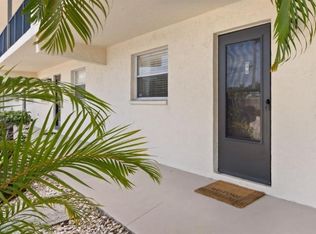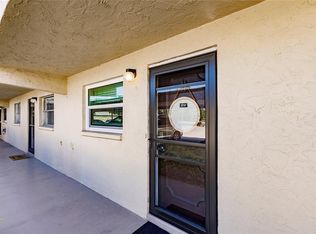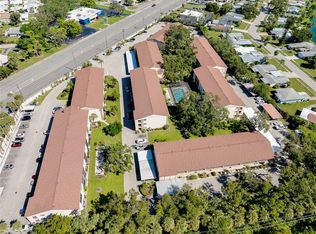Sold for $140,000
$140,000
2260 Stickney Point Rd APT 304, Sarasota, FL 34231
2beds
951sqft
Condominium
Built in 1973
-- sqft lot
$173,400 Zestimate®
$147/sqft
$1,733 Estimated rent
Home value
$173,400
$154,000 - $192,000
$1,733/mo
Zestimate® history
Loading...
Owner options
Explore your selling options
What's special
Substantially reduced, ground floor updated condo only 3 miles to Siesta Key Beach! Welcome to Tregate Manor in Sarasota, where this ground floor unit in the 55+ condominium community is a haven of comfort and style. Step inside to discover a freshly painted interior and new carpeting, creating a welcoming atmosphere throughout. The attention to detail is evident with the replacement of all kitchen appliances, interior doors, outlets, and switches. The bathrooms have been thoughtfully updated with new vanities and illuminated mirrors, providing a touch of contemporary luxury. A new storm door with a retractable screen enhances the entrance, welcoming gentle breezes into your home. The location is ideal, with Siesta Key Beach just a less-than-10-minute drive away and convenient walking distance to shopping and a variety of restaurants. This condominium offers more than just a home; it provides a lifestyle of convenience and relaxation. The covered and screened balcony overlooks a sparkling pool and a landscaped courtyard, creating a perfect spot for morning coffee or evening unwinding. A prime location at the back of the community, you'll enjoy a peaceful and serene environment. Take a leisurely stroll to the pool and clubhouse from your back balcony, fostering a sense of community and ease. If you're seeking a beautifully upgraded and conveniently located 55+ living experience, Tregate Manor awaits. Contact your agent to schedule a private tour and make this well upgraded condominium your new coastal retreat.
Zillow last checked: 8 hours ago
Listing updated: June 03, 2025 at 07:38am
Listing Provided by:
Rob Brooker 941-445-0861,
MICHAEL SAUNDERS & COMPANY 941-493-2500
Bought with:
Timothy Carney, 3220667
MICHAEL SAUNDERS & COMPANY
Source: Stellar MLS,MLS#: N6135301 Originating MLS: Venice
Originating MLS: Venice

Facts & features
Interior
Bedrooms & bathrooms
- Bedrooms: 2
- Bathrooms: 2
- Full bathrooms: 2
Primary bedroom
- Features: Walk-In Closet(s)
- Level: First
- Area: 180 Square Feet
- Dimensions: 12x15
Bedroom 2
- Features: Built-in Closet
- Level: First
- Area: 120 Square Feet
- Dimensions: 10x12
Balcony porch lanai
- Level: First
- Area: 72 Square Feet
- Dimensions: 12x6
Great room
- Level: First
- Area: 288 Square Feet
- Dimensions: 12x24
Kitchen
- Level: First
- Area: 88 Square Feet
- Dimensions: 8x11
Heating
- Central, Electric
Cooling
- Central Air
Appliances
- Included: Dishwasher, Microwave, Range, Refrigerator
- Laundry: Common Area
Features
- Open Floorplan, Walk-In Closet(s)
- Flooring: Carpet, Ceramic Tile
- Doors: Sliding Doors
- Windows: Blinds
- Has fireplace: No
Interior area
- Total structure area: 1,023
- Total interior livable area: 951 sqft
Property
Parking
- Parking features: Assigned, Guest
Features
- Levels: One
- Stories: 1
- Patio & porch: Covered, Rear Porch, Screened
- Has view: Yes
- View description: Pool
Lot
- Features: In County
Details
- Parcel number: 0103151044
- Zoning: RMF4
- Special conditions: None
Construction
Type & style
- Home type: Condo
- Architectural style: Florida
- Property subtype: Condominium
- Attached to another structure: Yes
Materials
- Block, Stucco
- Foundation: Slab
- Roof: Shingle
Condition
- Completed
- New construction: No
- Year built: 1973
Utilities & green energy
- Sewer: Public Sewer
- Water: Public
- Utilities for property: BB/HS Internet Available, Cable Connected, Electricity Connected, Public, Sewer Connected, Water Connected
Community & neighborhood
Community
- Community features: Buyer Approval Required, Clubhouse, Deed Restrictions, Pool
Senior living
- Senior community: Yes
Location
- Region: Sarasota
- Subdivision: TREGATE MANOR
HOA & financial
HOA
- Has HOA: Yes
- HOA fee: $581 monthly
- Amenities included: Cable TV, Clubhouse, Laundry, Pool, Shuffleboard Court
- Services included: Cable TV, Community Pool, Insurance, Pest Control, Pool Maintenance, Sewer, Water
- Association name: Justin Gonzalez
- Association phone: 941-529-9595
Other fees
- Pet fee: $0 monthly
Other financial information
- Total actual rent: 0
Other
Other facts
- Listing terms: Cash,Conventional
- Ownership: Condominium
- Road surface type: Paved, Asphalt
Price history
| Date | Event | Price |
|---|---|---|
| 6/3/2025 | Sold | $140,000-9.7%$147/sqft |
Source: | ||
| 5/1/2025 | Pending sale | $155,000$163/sqft |
Source: | ||
| 3/31/2025 | Price change | $155,000-8.8%$163/sqft |
Source: | ||
| 11/14/2024 | Listed for sale | $170,000-12.8%$179/sqft |
Source: | ||
| 7/11/2024 | Listing removed | $195,000$205/sqft |
Source: | ||
Public tax history
| Year | Property taxes | Tax assessment |
|---|---|---|
| 2025 | -- | $119,339 +10% |
| 2024 | $1,984 +8% | $108,490 +10% |
| 2023 | $1,837 +6.6% | $98,627 +10% |
Find assessor info on the county website
Neighborhood: Gulf Gate Estates
Nearby schools
GreatSchools rating
- 5/10Gulf Gate Elementary SchoolGrades: PK-5Distance: 0.7 mi
- 6/10Brookside Middle SchoolGrades: 6-8Distance: 2.6 mi
- 7/10Riverview High SchoolGrades: PK,9-12Distance: 1.4 mi
Get a cash offer in 3 minutes
Find out how much your home could sell for in as little as 3 minutes with a no-obligation cash offer.
Estimated market value$173,400
Get a cash offer in 3 minutes
Find out how much your home could sell for in as little as 3 minutes with a no-obligation cash offer.
Estimated market value
$173,400



