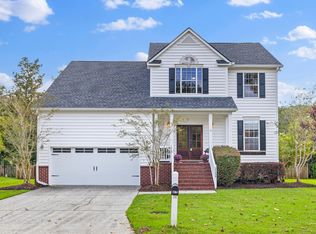Mount Pleasant Home for sale with Marsh views Welcome Home to this elegant custom home on a beautiful marsh lot! You will love this home from the minute you step inside the two-story foyer and see the beautiful hardwood floors that are throughout the main level and beyond. The formal living room is open to the dining room and features crown molding and plantation shutters. The formal dining room also features crown molding and plantation shutters and a painted chandelier. The family room is open to the kitchen and offers marsh views, built in bookcases, crown molding, recessed lighting, a ceiling fan, a gas fireplace with a white mantle and access to the screen porch. The spacious kitchen is bright and sunny with lots of cabinets, granite counters, bead board detail, tile backsplash, crown molding, recessed lighting, smooth top stove, dual sink, eat at bar area with pendant lights, a large pantry with customized shelving, breakfast area with marsh views, and more. The powder bath features a pedestal sink and tile floor. The screen porch is the perfect spot to enjoy your morning coffee along with the peaceful marsh setting and you will also find a spacious deck, fenced in backyard, and a fire pit. The master suite offers wood floors, a tray ceiling, crown molding dual vanity with extra storage space, walk in shower, jetted tub, tiled floor, large walk in closet with a customized shelving system, toilet closet, and a linen closet. Bedrooms two and three are a nice size with ceiling fans, new Berber carpet, and ample closet space. Bedroom two also offers customized shelving. Bedroom three also offers bead board detail and plantation shutters. The fourth bedroom is quite spacious with new Berber carpet, attic storage, and a nice sized closet. The second bathroom offers a dual vanity with drawers, tiled floor, and a tub and shower combo. The over sized garage has lots of room for extra storage, garage door openers, and an outside access door.
This property is off market, which means it's not currently listed for sale or rent on Zillow. This may be different from what's available on other websites or public sources.
