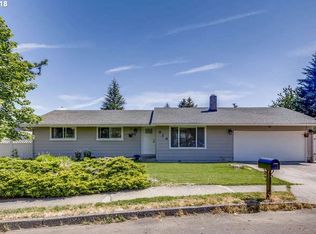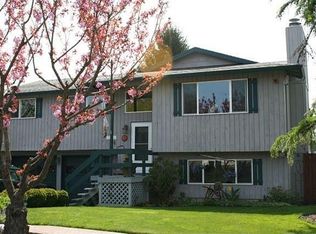Sold
$493,000
2260 SW 8th Dr, Gresham, OR 97080
3beds
1,940sqft
Residential, Single Family Residence
Built in 1979
7,405.2 Square Feet Lot
$490,100 Zestimate®
$254/sqft
$2,830 Estimated rent
Home value
$490,100
$466,000 - $515,000
$2,830/mo
Zestimate® history
Loading...
Owner options
Explore your selling options
What's special
This stylishly updated entertainer's dream is bright and spacious, radiating elegance and contemporary charm. With vaulted ceilings and an airy, open concept design, this home merges style with functionality. The dreamy kitchen takes center stage, serving as the heart and command center of this home. The main floor boasts three generously-sized bedrooms and two full baths, ensuring comfort and convenience. Downstairs you'll find the family room and flex space perfect for relaxing, entertaining and offering a world of possibilities including multigenerational living or the creation of an ADU. Elevate your daily routine with morning coffee or evening wine on the expansive new deck. Surrounded by lush landscaping and the privacy of your own fenced grounds, enjoy the serenity provided by the pond. For those cozy fall evenings, two fireplaces offer warmth and ambiance. The oversized two-car garage is perfect for tinkering, and don't miss the side parking for toys. Conveniently located just steps from Hollydale Elementary and Hollybrook Park, this home offers easy access to amenities and recreation, making it a wonderful place to nest. Full system updates make for peace of mind.
Zillow last checked: 8 hours ago
Listing updated: November 17, 2023 at 04:41am
Listed by:
Robert Chown 503-473-2905,
503 Properties Inc,
Kate Kelly 971-255-2511,
503 Properties Inc
Bought with:
Rebecca Barron, 201213396
Neighbors Realty
Source: RMLS (OR),MLS#: 23630607
Facts & features
Interior
Bedrooms & bathrooms
- Bedrooms: 3
- Bathrooms: 3
- Full bathrooms: 3
- Main level bathrooms: 2
Primary bedroom
- Features: Bathroom, Ceiling Fan, Updated Remodeled, Closet, Laminate Flooring, Shower
- Level: Main
- Area: 169
- Dimensions: 13 x 13
Bedroom 2
- Features: Updated Remodeled, Laminate Flooring
- Level: Main
- Area: 120
- Dimensions: 12 x 10
Bedroom 3
- Features: Updated Remodeled, Laminate Flooring
- Level: Main
- Area: 110
- Dimensions: 11 x 10
Dining room
- Features: Deck, Updated Remodeled, Laminate Flooring, Vaulted Ceiling
- Level: Main
- Area: 132
- Dimensions: 12 x 11
Family room
- Features: Daylight, Fireplace, Updated Remodeled, High Ceilings, Laminate Flooring
- Level: Lower
- Area: 414
- Dimensions: 23 x 18
Kitchen
- Features: Deck, Eat Bar, Island, Updated Remodeled, E N E R G Y S T A R Qualified Appliances, Granite, Laminate Flooring, Vaulted Ceiling
- Level: Main
- Area: 160
- Width: 10
Living room
- Features: Bay Window, Deck, Fireplace, Nook, Updated Remodeled, Laminate Flooring, Vaulted Ceiling
- Level: Main
- Area: 216
- Dimensions: 18 x 12
Heating
- Forced Air 95 Plus, Fireplace(s)
Cooling
- Central Air
Appliances
- Included: Built In Oven, Built-In Range, Dishwasher, Disposal, ENERGY STAR Qualified Appliances, Free-Standing Range, Plumbed For Ice Maker, Range Hood, Stainless Steel Appliance(s), Washer/Dryer, ENERGY STAR Qualified Water Heater, Gas Water Heater
Features
- Ceiling Fan(s), Granite, High Ceilings, Vaulted Ceiling(s), Updated Remodeled, Eat Bar, Kitchen Island, Nook, Bathroom, Closet, Shower, Tile
- Flooring: Concrete, Laminate, Vinyl
- Windows: Vinyl Frames, Bay Window(s), Daylight
- Basement: Daylight,Full
- Number of fireplaces: 2
- Fireplace features: Gas, Stove
Interior area
- Total structure area: 1,940
- Total interior livable area: 1,940 sqft
Property
Parking
- Total spaces: 2
- Parking features: Driveway, RV Access/Parking, RV Boat Storage, Garage Door Opener, Attached, Oversized
- Attached garage spaces: 2
- Has uncovered spaces: Yes
Accessibility
- Accessibility features: Main Floor Bedroom Bath, Natural Lighting, Walkin Shower, Accessibility
Features
- Levels: Two,Multi/Split
- Stories: 2
- Patio & porch: Deck
- Exterior features: Fire Pit, Garden, Raised Beds, Yard
- Fencing: Fenced
- Has view: Yes
- View description: Park/Greenbelt, Pond, Territorial
- Has water view: Yes
- Water view: Pond
- Waterfront features: Pond
Lot
- Size: 7,405 sqft
- Features: Level, Terraced, Trees, SqFt 7000 to 9999
Details
- Additional structures: RVParking, RVBoatStorage
- Parcel number: R269896
Construction
Type & style
- Home type: SingleFamily
- Property subtype: Residential, Single Family Residence
Materials
- T111 Siding, Wood Siding
- Roof: Composition
Condition
- Resale,Updated/Remodeled
- New construction: No
- Year built: 1979
Utilities & green energy
- Gas: Gas
- Sewer: Public Sewer
- Water: Public
- Utilities for property: Cable Connected, DSL
Community & neighborhood
Security
- Security features: Unknown
Location
- Region: Gresham
Other
Other facts
- Listing terms: Cash,Conventional,FHA,VA Loan
- Road surface type: Paved
Price history
| Date | Event | Price |
|---|---|---|
| 11/17/2023 | Sold | $493,000+1%$254/sqft |
Source: | ||
| 11/2/2023 | Pending sale | $488,000$252/sqft |
Source: | ||
| 10/17/2023 | Listed for sale | $488,000+171.3%$252/sqft |
Source: | ||
| 11/19/2004 | Sold | $179,900+29.4%$93/sqft |
Source: Public Record | ||
| 9/23/1996 | Sold | $139,000$72/sqft |
Source: Public Record | ||
Public tax history
| Year | Property taxes | Tax assessment |
|---|---|---|
| 2025 | $5,306 +4.5% | $260,750 +3% |
| 2024 | $5,079 +9.8% | $253,160 +3% |
| 2023 | $4,628 +2.9% | $245,790 +3% |
Find assessor info on the county website
Neighborhood: Hollybrook
Nearby schools
GreatSchools rating
- 4/10Hollydale Elementary SchoolGrades: K-5Distance: 0.1 mi
- 1/10Clear Creek Middle SchoolGrades: 6-8Distance: 2.5 mi
- 4/10Gresham High SchoolGrades: 9-12Distance: 1.6 mi
Schools provided by the listing agent
- Elementary: Hollydale
- Middle: Clear Creek
- High: Gresham
Source: RMLS (OR). This data may not be complete. We recommend contacting the local school district to confirm school assignments for this home.
Get a cash offer in 3 minutes
Find out how much your home could sell for in as little as 3 minutes with a no-obligation cash offer.
Estimated market value
$490,100
Get a cash offer in 3 minutes
Find out how much your home could sell for in as little as 3 minutes with a no-obligation cash offer.
Estimated market value
$490,100

