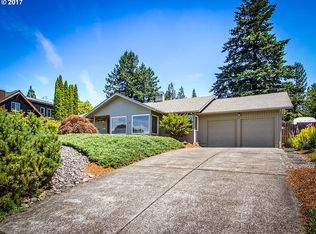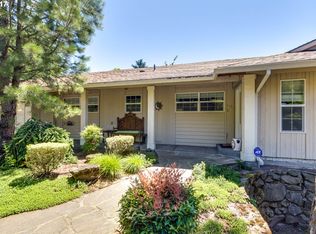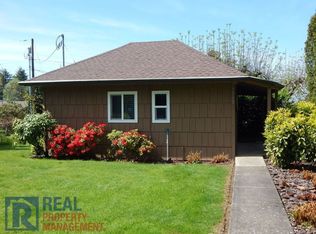Beautiful craftsman home. Completely remodeled in 2017. Design by architect Chris Robinson of Sunswallow Design: https://www.houzz.com/pro/sunswallow/sunswallow-design-llc New huge chef’s kitchen, with granite slab counters, KitchenAid 48 inch Wide 6.3 Cu. ft. Capacity Gas Range with 6 Sealed Burners Steam-assist Convection Oven (the range/oven may be our favorite appliance!) and matching new Kitchenaid dishwasher, microwave and refrigerator. Kitchen cabinets and island are a combination of cherry and alder wood. 2nd floor completely remodeled, with 3 new kids bedrooms and one master suite and family room. New master on main. New hardwood, porcelain tile and carpet flooring. Hemlock trim and doors. New air conditioner and gas forced-air heater. Outdoor and indoor lighting is LED. Great landscaping with 4 outdoor sitting spaces with lovely water features, perfect for enjoying Oregon’s good-months! 25 x 25 vegetable garden, which could become future flower garden, or more patio/deck space. Solar panels and 220V EV charger. Located in desirable West Sylvan Heights, with Best Portland Schools: Bridlemile Elementary, West Sylvan Middle School and Lincoln High School. West Sylvan is 1-minute walk from the front door! Wash. Co taxes/Ptld Public Schools!
This property is off market, which means it's not currently listed for sale or rent on Zillow. This may be different from what's available on other websites or public sources.


