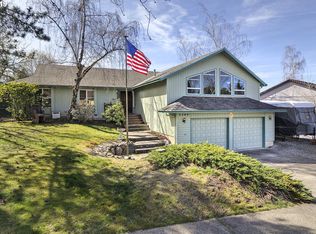Sold
$565,000
2260 SW 30th Dr, Gresham, OR 97080
3beds
1,989sqft
Residential, Single Family Residence
Built in 1981
9,583.2 Square Feet Lot
$552,000 Zestimate®
$284/sqft
$3,140 Estimated rent
Home value
$552,000
$513,000 - $596,000
$3,140/mo
Zestimate® history
Loading...
Owner options
Explore your selling options
What's special
Spacious and light filled split-level with smart updates throughout. This 1,989-SF, 3-bed, 3-bath home sits on a large .22-acre lot in an established SW Gresham neighborhood. An open and spacious entry leads you up to the main floor living room with gas fireplace, and large bright windows. The updated kitchen includes granite countertops, an eat-up peninsula, and stainless steel appliances and flows into the dining room with access to one of several expansive decks. All three bedrooms are upstairs with the primary suite featuring two closets and an updated ensuite with walk-in shower. Downstairs, the lower level includes a flexible space that works well as a family room or home office, a 3rd full bathroom with walk-in shower, laundry room, garage access, and a glass slider to the backyard. Don’t miss the large storage closet / secret reading room in the basement. Outside, you'll enjoy an expansive tiered cedar deck with covered and un-covered seating areas that step down to a fenced grass yard with beautiful landscaping, gravel fire pit and 8x16 detached shed. The home is also equipped with a 2019 Furnace / AC, updated Vinyl Windows, faux wood blinds, 6 zone sprinkler system and a newly poured concrete driveway with RV/Boat parking pad. Conveniently located near Butler Creek parks, trails, and Elementary school, this home is a must see!
Zillow last checked: 8 hours ago
Listing updated: April 03, 2025 at 06:05am
Listed by:
Shannon Janssen 503-784-8097,
Coldwell Banker Bain
Bought with:
Brittany Bragg, 200510138
Windermere Realty Trust
Source: RMLS (OR),MLS#: 432763663
Facts & features
Interior
Bedrooms & bathrooms
- Bedrooms: 3
- Bathrooms: 3
- Full bathrooms: 3
- Main level bathrooms: 2
Primary bedroom
- Features: Ceiling Fan, Double Closet, Suite, Walkin Shower, Wallto Wall Carpet
- Level: Main
- Area: 154
- Dimensions: 14 x 11
Bedroom 2
- Features: Closet, Wallto Wall Carpet
- Level: Main
- Area: 130
- Dimensions: 13 x 10
Bedroom 3
- Features: Closet, Wallto Wall Carpet
- Level: Main
- Area: 110
- Dimensions: 11 x 10
Dining room
- Features: Sliding Doors, Vinyl Floor
- Level: Main
- Area: 132
- Dimensions: 12 x 11
Family room
- Features: Builtin Features, Sliding Doors, Vinyl Floor
- Level: Lower
- Area: 364
- Dimensions: 26 x 14
Kitchen
- Features: Dishwasher, Disposal, Eat Bar, Microwave, Free Standing Range, Free Standing Refrigerator, Granite, Peninsula, Vinyl Floor
- Level: Main
- Area: 110
- Width: 10
Living room
- Features: Fireplace, Vinyl Floor
- Level: Main
- Area: 224
- Dimensions: 16 x 14
Heating
- Forced Air, Fireplace(s)
Cooling
- Central Air
Appliances
- Included: Dishwasher, Disposal, Free-Standing Range, Free-Standing Refrigerator, Microwave, Stainless Steel Appliance(s), Gas Water Heater
- Laundry: Laundry Room
Features
- Ceiling Fan(s), Granite, Closet, Built-in Features, Eat Bar, Peninsula, Double Closet, Suite, Walkin Shower
- Flooring: Tile, Vinyl, Wall to Wall Carpet
- Doors: Sliding Doors
- Windows: Vinyl Frames
- Basement: Daylight,Finished
- Number of fireplaces: 1
- Fireplace features: Gas
Interior area
- Total structure area: 1,989
- Total interior livable area: 1,989 sqft
Property
Parking
- Total spaces: 2
- Parking features: Driveway, Parking Pad, RV Access/Parking, Garage Door Opener, Attached
- Attached garage spaces: 2
- Has uncovered spaces: Yes
Features
- Levels: Two,Multi/Split
- Stories: 2
- Patio & porch: Covered Deck, Deck, Patio
- Exterior features: Fire Pit, Yard
- Fencing: Fenced
- Has view: Yes
- View description: Territorial
Lot
- Size: 9,583 sqft
- Features: Level, Sprinkler, SqFt 7000 to 9999
Details
- Additional structures: RVParking, ToolShed
- Parcel number: R309133
Construction
Type & style
- Home type: SingleFamily
- Property subtype: Residential, Single Family Residence
Materials
- Brick, Wood Siding
- Foundation: Concrete Perimeter
- Roof: Composition
Condition
- Resale
- New construction: No
- Year built: 1981
Utilities & green energy
- Gas: Gas
- Sewer: Public Sewer
- Water: Public
Community & neighborhood
Location
- Region: Gresham
Other
Other facts
- Listing terms: Cash,Conventional,FHA,VA Loan
- Road surface type: Paved
Price history
| Date | Event | Price |
|---|---|---|
| 4/3/2025 | Sold | $565,000$284/sqft |
Source: | ||
| 4/3/2025 | Pending sale | $565,000$284/sqft |
Source: | ||
| 3/6/2025 | Pending sale | $565,000$284/sqft |
Source: | ||
| 2/26/2025 | Listed for sale | $565,000+10.8%$284/sqft |
Source: | ||
| 9/10/2021 | Sold | $510,000+7.4%$256/sqft |
Source: | ||
Public tax history
| Year | Property taxes | Tax assessment |
|---|---|---|
| 2025 | $6,384 +4.4% | $337,120 +3% |
| 2024 | $6,115 +11.1% | $327,310 +3% |
| 2023 | $5,506 +3.8% | $317,780 +3% |
Find assessor info on the county website
Neighborhood: Southwest
Nearby schools
GreatSchools rating
- 6/10Butler Creek Elementary SchoolGrades: K-5Distance: 0.3 mi
- 3/10Centennial Middle SchoolGrades: 6-8Distance: 2.2 mi
- 4/10Centennial High SchoolGrades: 9-12Distance: 1.8 mi
Schools provided by the listing agent
- Elementary: Butler Creek
- Middle: Centennial
- High: Centennial
Source: RMLS (OR). This data may not be complete. We recommend contacting the local school district to confirm school assignments for this home.
Get a cash offer in 3 minutes
Find out how much your home could sell for in as little as 3 minutes with a no-obligation cash offer.
Estimated market value
$552,000
Get a cash offer in 3 minutes
Find out how much your home could sell for in as little as 3 minutes with a no-obligation cash offer.
Estimated market value
$552,000
