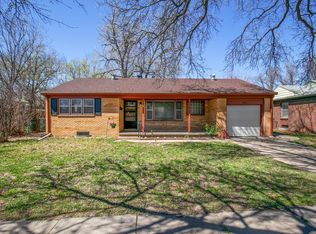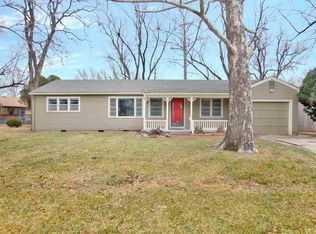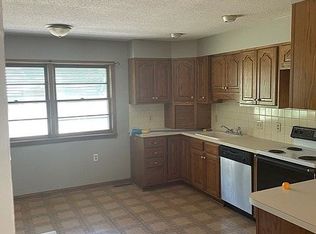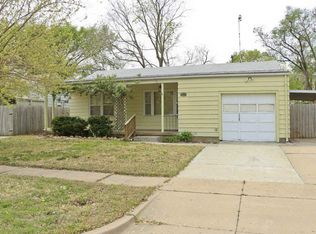***BACK ON THE MARKET*** (Buyer was unable to obtain Financing due to Employment) **GREAT HOME - accepted contract within 48hrs when it was 1st listed** This is a very large and CLEAN home sitting on a great corner lot close to Spirit, Cessna, Beech, McConnell AFB with easy access to all sides of Wichita. This home built to last and be efficient with 2x6 studded walls and upgraded windows. ALL the appliances stay with the home including newer Washer/Dryer - you'll enjoy grilling inside on your JENN-Air Range in the cooler weather season. The kitchen has storage everywhere with slide out drawers - including a large walk in pantry and additional lighting overhead and underneath the cabinets. Enjoy the large deck off of the kitchen with plenty of room for a nice outside eating/visiting area. There is newer carpet and commercial wood vinyl laminate/waterproof/non-slip flooring to finish out the top floor. Downstairs you will find 2 additional large bedrooms with a F/S Bathroom that connects to one of the bedrooms and the Family room. You'll notice the additional storage areas with the clean gray painted concrete floors flowing throughout the entire basement. The 3 car garage is a rare find in this area which also includes and O/S 3 door for those taller trucks/trailers. On the rear of the garage you will be impressed with the large shed/green house with built cabinets and electricity. Call Anthony Flax for your private showing.
This property is off market, which means it's not currently listed for sale or rent on Zillow. This may be different from what's available on other websites or public sources.




