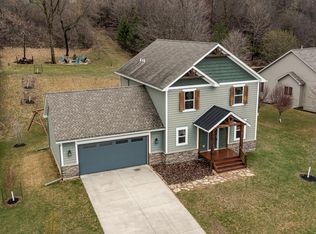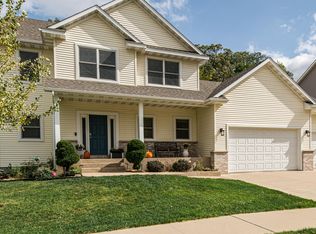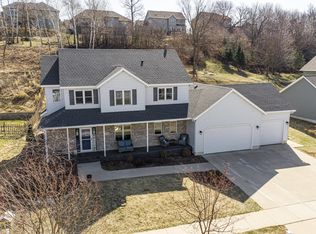Closed
$530,000
2260 Ponderosa Dr SW, Rochester, MN 55902
4beds
3,841sqft
Single Family Residence
Built in 1998
0.5 Acres Lot
$548,500 Zestimate®
$138/sqft
$3,535 Estimated rent
Home value
$548,500
$499,000 - $598,000
$3,535/mo
Zestimate® history
Loading...
Owner options
Explore your selling options
What's special
Well cared for 4-bedroom, 4-bathroom home in one of Rochester's most highly sought after neighborhoods. Offering lots of space for entertaining, light, and storage. The main level features a spacious and inviting layout with a cozy living room centered around a beautiful fireplace, a bright sunroom that fills with natural light, a formal dining area perfect for entertaining, and a versatile den that can serve as a home office, playroom, or quiet retreat. The main-level primary bedroom offers comfort and convenience, complete with newly installed all-natural hardwood floors. Upstairs, you'll find two large bedrooms, along with a cozy reading nook—an ideal corner to relax and unwind. The finished basement expands your living space with a second fireplace, a large living or recreation area, a fourth bedroom, ample storage options, and a dedicated workshop space for hobbies or home projects. Outside you'll find plenty of space for entertaining on the deck and a beautiful fire pit.
Zillow last checked: 8 hours ago
Listing updated: June 04, 2025 at 11:55am
Listed by:
Alex Mayer 507-696-7510,
eXp Realty
Bought with:
Kara Gyarmaty
Edina Realty, Inc.
Source: NorthstarMLS as distributed by MLS GRID,MLS#: 6641408
Facts & features
Interior
Bedrooms & bathrooms
- Bedrooms: 4
- Bathrooms: 4
- Full bathrooms: 2
- 3/4 bathrooms: 1
- 1/2 bathrooms: 1
Bedroom 1
- Level: Main
- Area: 225 Square Feet
- Dimensions: 15x15
Bedroom 2
- Level: Upper
- Area: 168 Square Feet
- Dimensions: 12x14
Bedroom 3
- Level: Upper
- Area: 132 Square Feet
- Dimensions: 11x12
Bedroom 4
- Level: Lower
- Area: 208 Square Feet
- Dimensions: 13x16
Primary bathroom
- Level: Main
- Area: 108 Square Feet
- Dimensions: 9x12
Bathroom
- Level: Upper
- Area: 80 Square Feet
- Dimensions: 8x10
Bathroom
- Level: Lower
- Area: 48 Square Feet
- Dimensions: 6x8
Den
- Level: Main
- Area: 182 Square Feet
- Dimensions: 13x14
Dining room
- Level: Main
- Area: 120 Square Feet
- Dimensions: 10x12
Family room
- Level: Lower
- Area: 319 Square Feet
- Dimensions: 11x29
Kitchen
- Level: Main
- Area: 342 Square Feet
- Dimensions: 18x19
Living room
- Level: Main
- Area: 273 Square Feet
- Dimensions: 21x13
Sun room
- Level: Main
- Area: 224 Square Feet
- Dimensions: 16x14
Workshop
- Level: Lower
- Area: 266 Square Feet
- Dimensions: 14x19
Heating
- Forced Air
Cooling
- Central Air
Appliances
- Included: Dishwasher, Dryer, Gas Water Heater, Microwave, Range, Refrigerator, Stainless Steel Appliance(s), Water Softener Owned
Features
- Basement: Block,Egress Window(s),Finished,Full
- Number of fireplaces: 2
- Fireplace features: Family Room, Gas, Living Room
Interior area
- Total structure area: 3,841
- Total interior livable area: 3,841 sqft
- Finished area above ground: 2,223
- Finished area below ground: 1,456
Property
Parking
- Total spaces: 2
- Parking features: Attached, Concrete, Garage
- Attached garage spaces: 2
Accessibility
- Accessibility features: None
Features
- Levels: Modified Two Story
- Stories: 2
- Patio & porch: Deck
Lot
- Size: 0.50 Acres
- Dimensions: 104 x 218 x 73 x 204
- Features: Many Trees
Details
- Foundation area: 1618
- Parcel number: 641513049604
- Zoning description: Residential-Single Family
Construction
Type & style
- Home type: SingleFamily
- Property subtype: Single Family Residence
Materials
- Metal Siding, Block
Condition
- Age of Property: 27
- New construction: No
- Year built: 1998
Utilities & green energy
- Gas: Natural Gas
- Sewer: City Sewer/Connected
- Water: City Water/Connected
Community & neighborhood
Location
- Region: Rochester
- Subdivision: Pine Ridge Estates 2nd Sub
HOA & financial
HOA
- Has HOA: No
Price history
| Date | Event | Price |
|---|---|---|
| 6/4/2025 | Sold | $530,000+1%$138/sqft |
Source: | ||
| 4/12/2025 | Pending sale | $525,000$137/sqft |
Source: | ||
| 4/3/2025 | Listed for sale | $525,000$137/sqft |
Source: | ||
Public tax history
| Year | Property taxes | Tax assessment |
|---|---|---|
| 2025 | $7,527 +21.9% | $547,100 +2.9% |
| 2024 | $6,176 | $531,800 +8.4% |
| 2023 | -- | $490,400 +13.5% |
Find assessor info on the county website
Neighborhood: 55902
Nearby schools
GreatSchools rating
- 7/10Bamber Valley Elementary SchoolGrades: PK-5Distance: 0.7 mi
- 9/10Mayo Senior High SchoolGrades: 8-12Distance: 2.2 mi
- 5/10John Adams Middle SchoolGrades: 6-8Distance: 4.7 mi
Schools provided by the listing agent
- Elementary: Bamber Valley
- Middle: John Adams
- High: Mayo
Source: NorthstarMLS as distributed by MLS GRID. This data may not be complete. We recommend contacting the local school district to confirm school assignments for this home.
Get a cash offer in 3 minutes
Find out how much your home could sell for in as little as 3 minutes with a no-obligation cash offer.
Estimated market value$548,500
Get a cash offer in 3 minutes
Find out how much your home could sell for in as little as 3 minutes with a no-obligation cash offer.
Estimated market value
$548,500


