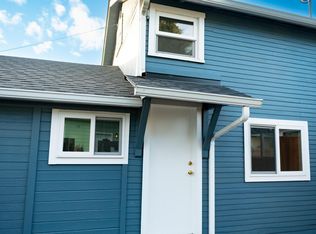Modern high end custom built craftsman home located in the highly desirable Ferry Street Bridge area. Close to schools, parks, and Oakway/Delta Oaks shopping. This home still feels and looks practically new built in 2017. Featuring a modern open floor plan with custom cabinets, quartz and granite countertops. Beautiful crown moulding throughout the home. Tankless water heater and HVAC. Large bonus room with attic access for extra storage. Oversized extended single car garage. In home laundry room. Located in the 4J school district.
This property is off market, which means it's not currently listed for sale or rent on Zillow. This may be different from what's available on other websites or public sources.

