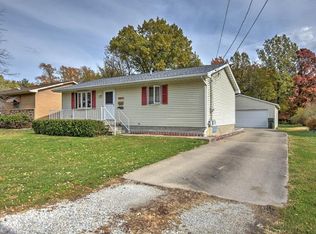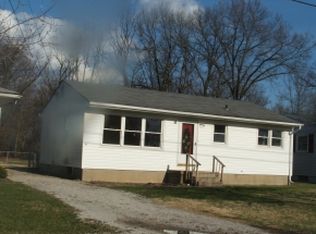Sold for $128,500 on 05/30/23
$128,500
2260 N Wilder Ave, Decatur, IL 62526
3beds
1,620sqft
Single Family Residence
Built in 1973
0.39 Acres Lot
$146,500 Zestimate®
$79/sqft
$1,493 Estimated rent
Home value
$146,500
$136,000 - $157,000
$1,493/mo
Zestimate® history
Loading...
Owner options
Explore your selling options
What's special
Wow! Sellers have loved this home the last 20+ years. Very well maintained 3 bedroom (possible 4th bedroom in basement) 2 full bath ranch in quiet area with deep lot and fenced in backyard (2021) with view of the woods. Enjoy the fire pit beyond the fenced in backyard or relax on the newly built deck installed in 2021. The 2.5 car detached garage has electricity, new windows, and lots of storage for your convenience. This home welcomes you to many updates! From all new window on the main floor in 2021, freshly painted walls and new carpet in the lower level in 2023 to new gutters, soffit/fascia, and exterior doors. The finished basement has additional living space, completely renovated full bathroom finished in 2023, and large bonus room that could be used as an additional bedroom, family room, movie room, craft room, exercise room, the possibilities are endless! In 2021, the basement was waterproofed by Woods Basement Systems and has a lifetime transferrable warranty. Sump pump was installed with a battery back up as well. New roof in 2021. HVAC has been maintained. All appliances stay including washer and dryer. Call for a tour today! This lovely home won't last!
Zillow last checked: 8 hours ago
Listing updated: May 30, 2023 at 10:31am
Listed by:
Nicole Pinkston 217-413-1426,
Vieweg RE/Better Homes & Gardens Real Estate-Service First
Bought with:
Megan Jesse, 471020216
Glenda Williamson Realty
Source: CIBR,MLS#: 6226905 Originating MLS: Central Illinois Board Of REALTORS
Originating MLS: Central Illinois Board Of REALTORS
Facts & features
Interior
Bedrooms & bathrooms
- Bedrooms: 3
- Bathrooms: 2
- Full bathrooms: 2
Primary bedroom
- Level: Main
- Width: 11
Bedroom
- Level: Main
- Width: 9
Bedroom
- Level: Main
- Width: 9
Bonus room
- Level: Lower
- Width: 17
Family room
- Level: Lower
- Width: 12
Other
- Level: Main
Other
- Level: Upper
Kitchen
- Level: Main
- Length: 12
Living room
- Level: Main
Heating
- Forced Air, Gas
Cooling
- Central Air
Appliances
- Included: Dryer, Gas Water Heater, Microwave, Oven, Range, Refrigerator, Range Hood, Washer
Features
- Attic, Main Level Master, Pantry
- Windows: Replacement Windows
- Basement: Finished,Full,Sump Pump
- Has fireplace: No
Interior area
- Total structure area: 1,620
- Total interior livable area: 1,620 sqft
- Finished area above ground: 912
- Finished area below ground: 708
Property
Parking
- Total spaces: 2.5
- Parking features: Detached, Garage
- Garage spaces: 2.5
Features
- Levels: One
- Stories: 1
- Patio & porch: Front Porch, Deck
- Exterior features: Deck, Fence, Workshop
- Fencing: Yard Fenced
Lot
- Size: 0.39 Acres
Details
- Parcel number: 041204428011
- Zoning: RES
- Special conditions: None
Construction
Type & style
- Home type: SingleFamily
- Architectural style: Ranch
- Property subtype: Single Family Residence
Materials
- Brick, Vinyl Siding
- Foundation: Basement
- Roof: Shingle
Condition
- Year built: 1973
Utilities & green energy
- Sewer: Public Sewer
- Water: Public
Community & neighborhood
Security
- Security features: Smoke Detector(s)
Location
- Region: Decatur
- Subdivision: H S Bakers Add
Other
Other facts
- Road surface type: Concrete
Price history
| Date | Event | Price |
|---|---|---|
| 5/30/2023 | Sold | $128,500+8%$79/sqft |
Source: | ||
| 5/5/2023 | Pending sale | $119,000$73/sqft |
Source: | ||
| 4/20/2023 | Contingent | $119,000$73/sqft |
Source: | ||
| 4/19/2023 | Listed for sale | $119,000$73/sqft |
Source: | ||
Public tax history
| Year | Property taxes | Tax assessment |
|---|---|---|
| 2024 | $2,226 +1.8% | $28,995 +3.7% |
| 2023 | $2,186 +7.5% | $27,968 +8.1% |
| 2022 | $2,033 +8.8% | $25,880 +7.1% |
Find assessor info on the county website
Neighborhood: 62526
Nearby schools
GreatSchools rating
- 1/10Benjamin Franklin Elementary SchoolGrades: K-6Distance: 0.6 mi
- 1/10Stephen Decatur Middle SchoolGrades: 7-8Distance: 2.2 mi
- 2/10Macarthur High SchoolGrades: 9-12Distance: 1 mi
Schools provided by the listing agent
- District: Decatur Dist 61
Source: CIBR. This data may not be complete. We recommend contacting the local school district to confirm school assignments for this home.

Get pre-qualified for a loan
At Zillow Home Loans, we can pre-qualify you in as little as 5 minutes with no impact to your credit score.An equal housing lender. NMLS #10287.

