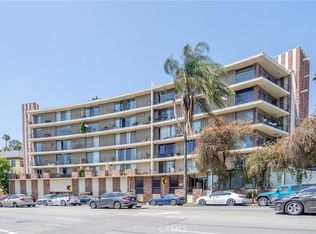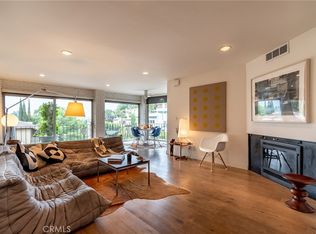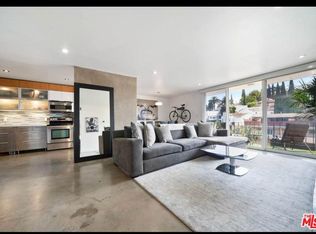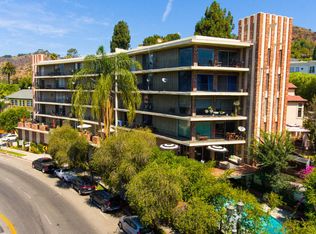Sold for $583,000 on 08/13/25
Listing Provided by:
Lynn Blair DRE #01725433 323-445-5147,
Century 21 Masters
Bought with: Huntington Group
$583,000
2260 N Cahuenga Blvd APT 507, Los Angeles, CA 90068
2beds
1,768sqft
Condominium
Built in 1965
-- sqft lot
$574,600 Zestimate®
$330/sqft
$4,188 Estimated rent
Home value
$574,600
$523,000 - $632,000
$4,188/mo
Zestimate® history
Loading...
Owner options
Explore your selling options
What's special
STYLISH & SUPER-SPACIOUS Hollywood Condo – Seller Must Sell! Priced to Move!
Now listed at an incredible $598,000, this expansive 1,768 sq. ft. top-floor condo in the Hollywood Hills is a rare opportunity to own luxury at a price you simply won’t believe. THIS ISN’T JUST A HOME—it’s a Hollywood lifestyle, now priced well below market value. Don’t miss this rare chance to own big in the Hills. Schedule your private showing today—before it’s gone!
This beautifully maintained home is now a steal. The seller is ready to move, and this is your moment to take advantage.
Step into freshly painted interiors, newly carpeted bedrooms, and gleaming hardwood floors throughout the open living, dining, and office/den spaces. With 2 bedrooms, 3 bathrooms, and a flexible office/den (complete with built-ins and private balcony), 2 secured parking spaces, in-unit laundry, and ample storage. This home checks every box for comfort and style.
HIGHLIGHTS YOU’LL LOVE: Sunlit living area with fireplace and lush green views of the Hollywood Bowl; Two balconies—perfect for morning coffee or evening wine; Oversized primary suite with walk-in closet and private sauna.
HOA covers fire insurance, 24/7 gated security, pool, water, gas, trash, landscaping, and community room—a rental-friendly building.
Moments from the Hollywood Bowl, Ford Theater, Griffith Park, Runyon Canyon.
LOCATION? Unreal. Enjoy the best of Hollywood’s dining, culture, and entertainment—all right outside your door.
Zillow last checked: 8 hours ago
Listing updated: August 13, 2025 at 12:48pm
Listing Provided by:
Lynn Blair DRE #01725433 323-445-5147,
Century 21 Masters
Bought with:
Paul Saghbazarian, DRE #02068816
Huntington Group
Source: CRMLS,MLS#: AR25023941 Originating MLS: California Regional MLS
Originating MLS: California Regional MLS
Facts & features
Interior
Bedrooms & bathrooms
- Bedrooms: 2
- Bathrooms: 3
- Full bathrooms: 2
- 3/4 bathrooms: 1
- Main level bathrooms: 3
- Main level bedrooms: 2
Kitchen
- Features: Pots & Pan Drawers, Tile Counters
Other
- Features: Walk-In Closet(s)
Heating
- Electric
Cooling
- Central Air, Electric, Gas
Appliances
- Included: Electric Range, Disposal, Ice Maker, Microwave, Refrigerator, Dryer, Washer
- Laundry: Inside
Features
- Balcony, Trash Chute, Walk-In Closet(s)
- Flooring: Carpet, Tile, Wood
- Has fireplace: Yes
- Fireplace features: Electric, Living Room
- Common walls with other units/homes: 2+ Common Walls,End Unit
Interior area
- Total interior livable area: 1,768 sqft
Property
Parking
- Total spaces: 2
- Parking features: Controlled Entrance, Direct Access, Garage, Guest, Gated, Tandem
- Attached garage spaces: 2
Features
- Levels: One
- Stories: 1
- Entry location: lobby
- Pool features: In Ground, Association
- Has view: Yes
- View description: City Lights, Hills
Lot
- Size: 0.41 Acres
Details
- Additional structures: Sauna Private
- Parcel number: 5576001065
- Special conditions: Standard
Construction
Type & style
- Home type: Condo
- Architectural style: Mid-Century Modern
- Property subtype: Condominium
- Attached to another structure: Yes
Condition
- New construction: No
- Year built: 1965
Utilities & green energy
- Sewer: Public Sewer
- Water: Public
Community & neighborhood
Security
- Security features: Prewired, Fire Detection System, Security Gate, Smoke Detector(s), Security Lights
Community
- Community features: Foothills, Street Lights, Urban
Location
- Region: Los Angeles
HOA & financial
HOA
- Has HOA: Yes
- HOA fee: $1,475 monthly
- Amenities included: Controlled Access, Electricity, Gas, Maintenance Grounds, Game Room, Insurance, Meeting Room, Management, Maintenance Front Yard, Outdoor Cooking Area, Pool, Pet Restrictions, Pets Allowed, Recreation Room, Security, Trash, Water
- Services included: Pest Control, Sewer
- Association name: Pilgrimage House
- Association phone: 310-876-2351
Other
Other facts
- Listing terms: Cash,Conventional,FHA
Price history
| Date | Event | Price |
|---|---|---|
| 8/13/2025 | Sold | $583,000-2.5%$330/sqft |
Source: | ||
| 7/22/2025 | Pending sale | $598,000$338/sqft |
Source: | ||
| 7/17/2025 | Contingent | $598,000$338/sqft |
Source: | ||
| 6/18/2025 | Price change | $598,000-1.8%$338/sqft |
Source: | ||
| 4/26/2025 | Price change | $609,000-4.8%$344/sqft |
Source: | ||
Public tax history
| Year | Property taxes | Tax assessment |
|---|---|---|
| 2025 | $8,500 +2% | $691,632 +2% |
| 2024 | $8,331 +2% | $678,071 +2% |
| 2023 | $8,170 +4.6% | $664,776 +2% |
Find assessor info on the county website
Neighborhood: Hollywood Hills
Nearby schools
GreatSchools rating
- 3/10Cheremoya Avenue Elementary SchoolGrades: K-5Distance: 0.8 mi
- 4/10Joseph Le Conte Middle SchoolGrades: 6-8Distance: 1.4 mi
- 7/10Hollywood Senior High SchoolGrades: 9-12Distance: 0.9 mi
Get a cash offer in 3 minutes
Find out how much your home could sell for in as little as 3 minutes with a no-obligation cash offer.
Estimated market value
$574,600
Get a cash offer in 3 minutes
Find out how much your home could sell for in as little as 3 minutes with a no-obligation cash offer.
Estimated market value
$574,600



