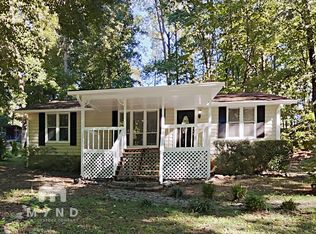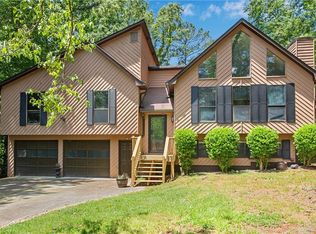Raised ranch with eating space in a sunny kitchen and a separate dining room. Living room with stone working fireplace and Cathedral ceiling. Large deck overlooking trees fenced back yard.
This property is off market, which means it's not currently listed for sale or rent on Zillow. This may be different from what's available on other websites or public sources.

