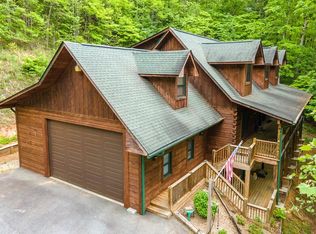Backs up to US Forestry Service, paved to the front door, Lovely winter views are just a few of the GREAT things about this 2 Bedroom 3 full bath home w/bonus living area too. Approx 1500 finished sq ft total. If you park in the upper paved parking area you'll enter on the main level which has - kitchen w/lots of storage, dining area w/great views, living room w/spacious deck access, bedroom with large walk-in closet & a full bath. Up the wooden stairs you'll find a bonus office nook, 2nd bedroom and 2nd full bath. Basement level has its own paved parking plus has 400+ finished sq ft but it is outside entrance so we can't count it in your total - but has central heat and air, it also has a wood-stove for decorative purposes only, 3rd sleeping quarters, 3rd full bath, access to lower patio and single car garage w/ workshop area. Lower level is great for guests, in-laws qtrs, additional living area or Airbnb potential. This home has been lovingly maintained and can be sold with certain furnishings too! Please be sure to check out the uploaded list for home updates - too many to list here. Don't miss a chance to see this lovely home! New roof in 2003. HVAC in '07 - 30AMP RV hookup too
This property is off market, which means it's not currently listed for sale or rent on Zillow. This may be different from what's available on other websites or public sources.

