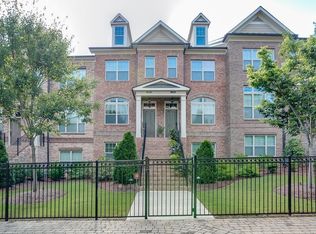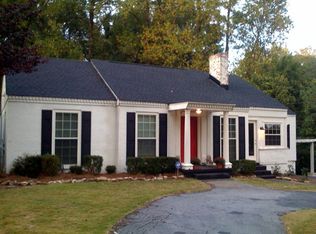Location...location...location! Gorgeous Atlanta townhome in a secure gated community with an exceptional location. Open floor plan, beautiful chef's kitchen with breakfast bar, SS appliances, granite countertops with a kitchen island open to the family room, perfect for entertaining your guests. Oversized master includes walking closet and large master bath. This community offer laps & lounge swimming pool, outside fireplace, 24-hrs state-of-the art fitness center, internet cyber cafe, and coffee bar. Easy access to restaurants, shoppings and dinings and interstate.
This property is off market, which means it's not currently listed for sale or rent on Zillow. This may be different from what's available on other websites or public sources.

