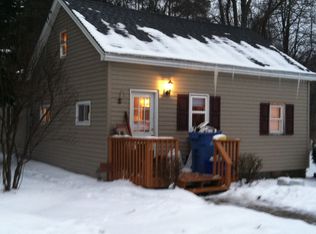Closed
$525,000
2260 Lamson Rd, Phoenix, NY 13135
3beds
1,912sqft
Single Family Residence
Built in 1984
15.39 Acres Lot
$531,900 Zestimate®
$275/sqft
$2,958 Estimated rent
Home value
$531,900
$495,000 - $574,000
$2,958/mo
Zestimate® history
Loading...
Owner options
Explore your selling options
What's special
Public Tax Records show 3,724 SqFt. Discover this remarkable ranch-style residence on 15+ private acres, designed for both everyday comfort and effortless entertaining. The updated 3-bedroom, 2.5-bath layout flows seamlessly, beginning with a fully remodeled 2019 kitchen showcasing granite counters, maple soft-close cabinetry and double wall ovens—all opening to spacious living and dining areas. Wine enthusiasts will love the climate-controlled, insulated cellar with capacity for 614 bottles and room to expand, while the adjacent 10-seat bar with built-in sound system and under-bar fridge sets the stage for lively gatherings. The finished lower level is a main-level walkout, offering exceptional versatility with a complete in-law suite featuring its own kitchen, full bath and bedroom—perfect for guests or multi-generational living. System updates include a 3-zone hot water baseboard heating system (2009), full tear-off roof (2009), and hot water heater (2009). The first-floor half bath currently includes laundry hookups but can easily be restored with a shower. Step outside to professionally landscaped grounds with a stone patio, pergola, awning and a multi-section wraparound deck overlooking the back acreage—ideal for outdoor dining, entertaining or quiet mornings. A small workshop haven is tucked into the garage, complete with electricity and a propane-fueled gas heater, providing a year-round creative or project space. Pet owners will appreciate the invisible fence and fenced dog area. Blending privacy, acreage, and entertainment-ready amenities, 2260 Lamson Road is a true lifestyle retreat—just minutes from Syracuse and surrounding communities.
Zillow last checked: 8 hours ago
Listing updated: December 05, 2025 at 01:14pm
Listed by:
Ciara Migliaccio 315-396-0493,
Acropolis Realty Group LLC
Bought with:
Michaelanne Vail, 10401360254
Century 21 Leah's Signature
Source: NYSAMLSs,MLS#: S1633348 Originating MLS: Syracuse
Originating MLS: Syracuse
Facts & features
Interior
Bedrooms & bathrooms
- Bedrooms: 3
- Bathrooms: 3
- Full bathrooms: 2
- 1/2 bathrooms: 1
- Main level bathrooms: 2
- Main level bedrooms: 2
Heating
- Gas, Zoned, Hot Water, Radiant Floor, Radiant
Cooling
- Zoned, Central Air
Appliances
- Included: Double Oven, Dryer, Dishwasher, Electric Cooktop, Electric Water Heater, Disposal, Microwave, Refrigerator, Wine Cooler, Washer, Water Softener Owned
- Laundry: Accessible Utilities or Laundry, Main Level
Features
- Breakfast Bar, Dry Bar, Separate/Formal Dining Room, Entrance Foyer, Eat-in Kitchen, Separate/Formal Living Room, Guest Accommodations, Granite Counters, Great Room, Home Office, Kitchen Island, Kitchen/Family Room Combo, Sliding Glass Door(s), Natural Woodwork, Bedroom on Main Level, In-Law Floorplan, Bath in Primary Bedroom, Main Level Primary, Primary Suite, Programmable Thermostat
- Flooring: Ceramic Tile, Hardwood, Other, See Remarks, Varies
- Doors: Sliding Doors
- Windows: Thermal Windows
- Basement: Full,Finished,Walk-Out Access
- Number of fireplaces: 1
Interior area
- Total structure area: 1,912
- Total interior livable area: 1,912 sqft
Property
Parking
- Total spaces: 1.5
- Parking features: Attached, Electricity, Garage, Heated Garage, Storage, Workshop in Garage, Driveway, Garage Door Opener, Other
- Attached garage spaces: 1.5
Accessibility
- Accessibility features: Accessible Bedroom
Features
- Levels: One
- Stories: 1
- Patio & porch: Covered, Deck, Patio, Porch
- Exterior features: Awning(s), Blacktop Driveway, Deck, Fence, Patio, Private Yard, See Remarks, Propane Tank - Leased
- Fencing: Partial,Pet Fence
- Waterfront features: Pond
Lot
- Size: 15.39 Acres
- Dimensions: 968 x 602
- Features: Greenbelt, Irregular Lot, Secluded
Details
- Additional parcels included: 31368902400000010010070000
- Parcel number: 31368902400000010010020000
- Special conditions: Standard
Construction
Type & style
- Home type: SingleFamily
- Architectural style: Ranch
- Property subtype: Single Family Residence
Materials
- Brick, Vinyl Siding
- Foundation: Block
- Roof: Architectural,Shingle
Condition
- Resale
- Year built: 1984
Utilities & green energy
- Sewer: Septic Tank
- Water: Well
- Utilities for property: Cable Available, Electricity Connected, High Speed Internet Available
Green energy
- Energy efficient items: Appliances, HVAC, Lighting, Windows
- Water conservation: Water-Smart Landscaping
Community & neighborhood
Location
- Region: Phoenix
Other
Other facts
- Listing terms: Cash,Conventional,FHA,USDA Loan,VA Loan
Price history
| Date | Event | Price |
|---|---|---|
| 12/1/2025 | Sold | $525,000-4.5%$275/sqft |
Source: | ||
| 10/7/2025 | Pending sale | $550,000$288/sqft |
Source: | ||
| 9/25/2025 | Contingent | $550,000$288/sqft |
Source: | ||
| 9/12/2025 | Price change | $550,000-11.3%$288/sqft |
Source: | ||
| 8/27/2025 | Price change | $620,000+4.2%$324/sqft |
Source: | ||
Public tax history
| Year | Property taxes | Tax assessment |
|---|---|---|
| 2024 | -- | $306,000 |
| 2023 | -- | $306,000 |
| 2022 | -- | $306,000 +11.3% |
Find assessor info on the county website
Neighborhood: 13135
Nearby schools
GreatSchools rating
- 4/10Emerson J Dillon Middle SchoolGrades: 5-8Distance: 3.1 mi
- 5/10John C Birdlebough High SchoolGrades: 9-12Distance: 2.7 mi
- 4/10Michael A Maroun Elementary SchoolGrades: PK-4Distance: 3.1 mi
Schools provided by the listing agent
- District: Phoenix
Source: NYSAMLSs. This data may not be complete. We recommend contacting the local school district to confirm school assignments for this home.
