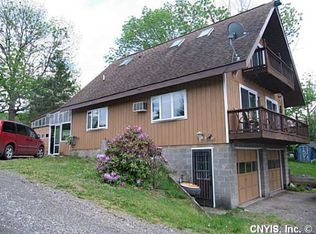Closed
$257,500
2260 Gee Hill Rd, Dryden, NY 13053
2beds
1,044sqft
Single Family Residence
Built in 1970
0.83 Acres Lot
$268,600 Zestimate®
$247/sqft
$1,642 Estimated rent
Home value
$268,600
Estimated sales range
Not available
$1,642/mo
Zestimate® history
Loading...
Owner options
Explore your selling options
What's special
Peaceful, Private, Perfect! You'll love everything about this well-maintained A Frame located in the eastern Finger Lakes region, in a fantastic location and setting. Offering a newer roof and windows, with a nice kitchen, dining area, a great living room with a cozy gas fireplace and a full bath on each level. You'll enjoy the beautiful sunsets and fantastic views from the front porch or balcony and the yard is filled with mature gardens, apple trees and berry bushes. Featuring high ceilings, a full basement, large storage shed and negotiable furnishings, you'll want to be sure to see this one soon! ALL OFFERS DUE FRIDAY 6/7 AT 12:00
Zillow last checked: 8 hours ago
Listing updated: July 30, 2024 at 04:15am
Listed by:
Nicole Wynn 607.753.9644,
Yaman Real Estate
Bought with:
Rebecca McCutcheon, 10401373917
Howard Hanna S Tier Inc
Source: NYSAMLSs,MLS#: S1542297 Originating MLS: Cortland
Originating MLS: Cortland
Facts & features
Interior
Bedrooms & bathrooms
- Bedrooms: 2
- Bathrooms: 2
- Full bathrooms: 2
- Main level bathrooms: 1
Bedroom 1
- Level: Second
Bedroom 2
- Level: Second
Dining room
- Level: First
Kitchen
- Level: First
Living room
- Level: First
Heating
- Oil, Forced Air
Appliances
- Included: Dryer, Dishwasher, Electric Oven, Electric Range, Electric Water Heater, Refrigerator, Washer
- Laundry: In Basement
Features
- Ceiling Fan(s), Eat-in Kitchen, Separate/Formal Living Room, Sliding Glass Door(s)
- Flooring: Carpet, Hardwood, Tile, Varies
- Doors: Sliding Doors
- Basement: Full
- Number of fireplaces: 1
Interior area
- Total structure area: 1,044
- Total interior livable area: 1,044 sqft
Property
Parking
- Parking features: Detached, Garage
- Has garage: Yes
Features
- Levels: Two
- Stories: 2
- Patio & porch: Balcony, Deck, Open, Porch
- Exterior features: Blacktop Driveway, Balcony, Deck
Lot
- Size: 0.83 Acres
- Dimensions: 100 x 205
Details
- Additional structures: Shed(s), Storage
- Parcel number: 11460012500000030050000000
- Special conditions: Standard
Construction
Type & style
- Home type: SingleFamily
- Architectural style: Cape Cod
- Property subtype: Single Family Residence
Materials
- Wood Siding
- Foundation: Block
- Roof: Asphalt
Condition
- Resale
- Year built: 1970
Utilities & green energy
- Electric: Circuit Breakers
- Sewer: Septic Tank
- Water: Well
Community & neighborhood
Location
- Region: Dryden
Other
Other facts
- Listing terms: Cash,Conventional
Price history
| Date | Event | Price |
|---|---|---|
| 7/26/2024 | Sold | $257,500+9.6%$247/sqft |
Source: | ||
| 6/9/2024 | Pending sale | $235,000$225/sqft |
Source: | ||
| 6/1/2024 | Listed for sale | $235,000+89.5%$225/sqft |
Source: | ||
| 5/4/2022 | Sold | $124,000+5.1%$119/sqft |
Source: Public Record Report a problem | ||
| 1/20/2012 | Sold | $118,000$113/sqft |
Source: | ||
Public tax history
| Year | Property taxes | Tax assessment |
|---|---|---|
| 2024 | -- | $102,600 |
| 2023 | -- | $102,600 |
| 2022 | -- | $102,600 |
Find assessor info on the county website
Neighborhood: 13053
Nearby schools
GreatSchools rating
- 5/10Dryden Elementary SchoolGrades: PK-5Distance: 3 mi
- 5/10Dryden Middle SchoolGrades: 6-8Distance: 3.3 mi
- 6/10Dryden High SchoolGrades: 9-12Distance: 3.3 mi
Schools provided by the listing agent
- District: Dryden
Source: NYSAMLSs. This data may not be complete. We recommend contacting the local school district to confirm school assignments for this home.
