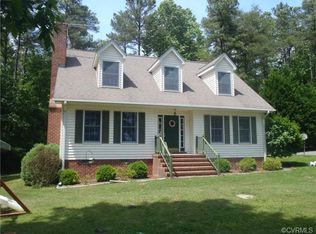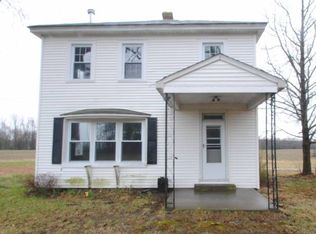Sold for $978,900
$978,900
2260 Farley Park Rd, Church View, VA 23032
3beds
1,701sqft
Single Family Residence
Built in 1995
120.25 Acres Lot
$1,192,300 Zestimate®
$575/sqft
$2,218 Estimated rent
Home value
$1,192,300
$1.13M - $1.25M
$2,218/mo
Zestimate® history
Loading...
Owner options
Explore your selling options
What's special
Sunkissed and shaded with 120+ acres of Middlesex County beauty, this home tucked under the trees will leave you inspired as dual country porches overlook flowering entry, outstretched pastures, and quintessential red barn. Within the main house, hardwoods and exposed beams add warmth and charm to your home with 18 ft great room ceiling, updated kitchen, loft, and recent addition where mudroom-entry and two bedrooms - including the primary with bath - allow you to recover and refresh after paddling the Rappahanock or tending to horses. Within the barn, rubber brick flooring, fly spray, and sound/lighting systems assist with daily chores, while additional buildings include tack room, equipment sheds, and two fully accommodating cottages for hosting guests or creating the perfect hobbyist’s retreat. While touring, note renovations, generator, and two car garage, and imagine a lifestyle of sweeping privacy where rich history, Urbanna’s famed Oyster Festival, and exploring watershed shores await. Bedrooms more than Septic. Property is in Land Use-
Zillow last checked: 8 hours ago
Listing updated: September 21, 2025 at 12:59am
Listed by:
Nancy Prince Jackson nancy@mmi-re.com,
Michael Marketing Real Estate, Inc.
Bought with:
Irvin Shackelford, 0225154574
Mason Realty, Inc.
Source: Chesapeake Bay & Rivers AOR,MLS#: 2325410Originating MLS: Chesapeake Bay Area MLS
Facts & features
Interior
Bedrooms & bathrooms
- Bedrooms: 3
- Bathrooms: 3
- Full bathrooms: 3
Primary bedroom
- Description: Bright, walk in closet & additional closet,
- Level: First
- Dimensions: 0 x 0
Bedroom 2
- Description: bright and airy, new flooring
- Level: First
- Dimensions: 0 x 0
Additional room
- Description: Detached guest house with bathe, kitchen & LR
- Level: First
- Dimensions: 0 x 0
Additional room
- Description: Use as den or overflow guest.
- Level: First
- Dimensions: 0 x 0
Additional room
- Description: Detached mancave-media center LR, bath, kitchenett
- Level: First
- Dimensions: 0 x 0
Additional room
- Description: mud room with rear entrance
- Level: First
- Dimensions: 0 x 0
Dining room
- Description: Spacious and sunny room
- Level: First
- Dimensions: 0 x 0
Great room
- Description: open to kitchen
- Level: First
- Dimensions: 0 x 0
Office
- Description: Tall ceilings with open view to downstairs
- Level: Second
- Dimensions: 0 x 0
Heating
- Electric, Heat Pump, Propane, Zoned
Cooling
- Central Air, Electric
Appliances
- Included: Dishwasher, Electric Cooking, Electric Water Heater, Refrigerator, Smooth Cooktop
- Laundry: Washer Hookup, Dryer Hookup
Features
- Beamed Ceilings, Ceiling Fan(s), Cathedral Ceiling(s), Separate/Formal Dining Room, Eat-in Kitchen, Granite Counters, High Ceilings, High Speed Internet, Loft, Bath in Primary Bedroom, Main Level Primary, Pantry, Cable TV, Wired for Data, Walk-In Closet(s)
- Flooring: Vinyl, Wood
- Basement: Crawl Space
- Attic: Floored,Walk-up
Interior area
- Total interior livable area: 1,701 sqft
- Finished area above ground: 1,701
Property
Parking
- Total spaces: 2
- Parking features: Attached, Circular Driveway, Direct Access, Garage, Garage Door Opener, Two Spaces, Storage
- Attached garage spaces: 2
- Has uncovered spaces: Yes
Features
- Patio & porch: Rear Porch, Front Porch, Deck, Porch
- Exterior features: Deck, Lighting, Out Building(s), Porch, Storage, Shed
- Pool features: None
- Fencing: Electric,Partial,Wood,Cross Fenced,Fenced
Lot
- Size: 120.25 Acres
- Features: Cleared, Pasture, Level
- Topography: Level
- Residential vegetation: Mixed
Details
- Additional structures: Garage(s), Livestock Pen(s), Shed(s), Barn(s), Guest House, Outbuilding, Stable(s)
- Parcel number: 1710C & 1712
- Zoning description: RH-Land Use
- Special conditions: Estate
- Other equipment: Generator
- Horses can be raised: Yes
- Horse amenities: Horses Allowed, Stable(s), Tack Room
Construction
Type & style
- Home type: SingleFamily
- Architectural style: Cape Cod
- Property subtype: Single Family Residence
Materials
- Drywall, Frame, Vinyl Siding
Condition
- Resale
- New construction: No
- Year built: 1995
Utilities & green energy
- Electric: Generator Hookup
- Sewer: Septic Tank
- Water: Well
Community & neighborhood
Location
- Region: Church View
- Subdivision: None
Other
Other facts
- Ownership: Estate
Price history
| Date | Event | Price |
|---|---|---|
| 11/1/2025 | Listing removed | $1,300,000$764/sqft |
Source: Chesapeake Bay & Rivers AOR #2510855 Report a problem | ||
| 4/25/2025 | Listed for sale | $1,300,000+32.8%$764/sqft |
Source: Northern Neck AOR #118688 Report a problem | ||
| 2/9/2024 | Sold | $978,900$575/sqft |
Source: Chesapeake Bay & Rivers AOR #2325410 Report a problem | ||
| 12/22/2023 | Pending sale | $978,900$575/sqft |
Source: | ||
| 10/18/2023 | Listed for sale | $978,900$575/sqft |
Source: Chesapeake Bay & Rivers AOR #2325410 Report a problem | ||
Public tax history
| Year | Property taxes | Tax assessment |
|---|---|---|
| 2024 | $2,429 -50% | $518,200 |
| 2023 | $4,858 -0.6% | $518,200 |
| 2022 | $4,889 +124.1% | $518,200 +12.4% |
Find assessor info on the county website
Neighborhood: 23032
Nearby schools
GreatSchools rating
- 5/10Middlesex Elementary SchoolGrades: PK-5Distance: 10.7 mi
- 7/10St. Clare Walker Middle SchoolGrades: 6-8Distance: 10.9 mi
- 9/10Middlesex High SchoolGrades: 9-12Distance: 5.2 mi
Schools provided by the listing agent
- Elementary: Middlesex
- Middle: Saint Clare Walker
- High: Middlesex
Source: Chesapeake Bay & Rivers AOR. This data may not be complete. We recommend contacting the local school district to confirm school assignments for this home.

Get pre-qualified for a loan
At Zillow Home Loans, we can pre-qualify you in as little as 5 minutes with no impact to your credit score.An equal housing lender. NMLS #10287.

