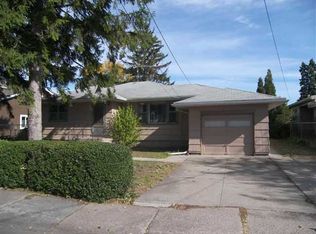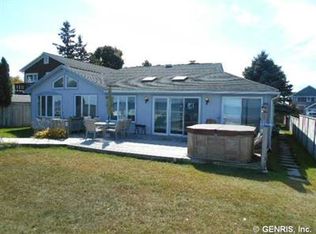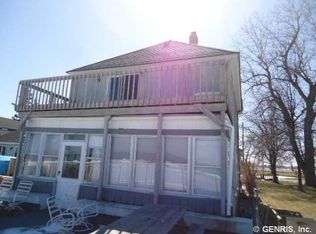Remarks: Well-designed lakefront estate with very open floor plan. Hard to find first floor master suite with screened summer room off of it. Another master suite upstairs with balcony/deck & private spa bath. Full tile bath down with walk-in ceramic tile shower. Powder room on first floor. Open great room/dining room. Custom oak kitchen with solid surface counter & center island. Davit for jet ski. Hardwoods & ceramic tile. 2nd floor laundry. Central vac roughed in (no cannister).Super breakwall.
This property is off market, which means it's not currently listed for sale or rent on Zillow. This may be different from what's available on other websites or public sources.


