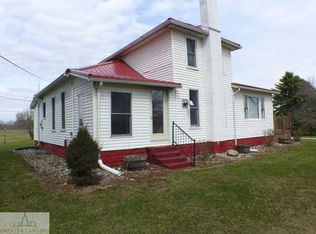Sold for $265,008
$265,008
2260 E French Rd, Saint Johns, MI 48879
3beds
2,748sqft
Single Family Residence
Built in 1960
3.79 Acres Lot
$308,400 Zestimate®
$96/sqft
$2,155 Estimated rent
Home value
$308,400
$290,000 - $327,000
$2,155/mo
Zestimate® history
Loading...
Owner options
Explore your selling options
What's special
Wonderful country living on almost 4 acres on paved road. There is a workshop plus a 30x 40 pole barn with cement floor. The home has a 4 seasons room, wood burning fireplace and hardwood floors. The main bathroom has been updated to barrier free shower. Still need more room to have fun, you'll enjoy the large basement that was used as a game room and for holding holiday events.
Zillow last checked: 8 hours ago
Listing updated: February 21, 2023 at 01:18pm
Listed by:
Joe Mullaney 517-204-4004,
RE/MAX Finest
Bought with:
Matthew Thelen, 6501426244
RE/MAX Finest
Source: Greater Lansing AOR,MLS#: 270285
Facts & features
Interior
Bedrooms & bathrooms
- Bedrooms: 3
- Bathrooms: 2
- Full bathrooms: 1
- 1/2 bathrooms: 1
Primary bedroom
- Level: First
- Area: 148.73 Square Feet
- Dimensions: 13.9 x 10.7
Bedroom 2
- Level: First
- Area: 104.76 Square Feet
- Dimensions: 10.8 x 9.7
Bedroom 3
- Level: First
- Area: 104.76 Square Feet
- Dimensions: 10.8 x 9.7
Dining room
- Level: First
- Area: 122.21 Square Feet
- Dimensions: 12.1 x 10.1
Game room
- Level: Basement
- Area: 1080 Square Feet
- Dimensions: 24 x 45
Great room
- Level: First
- Area: 245.22 Square Feet
- Dimensions: 20.1 x 12.2
Kitchen
- Level: First
- Area: 153.9 Square Feet
- Dimensions: 17.1 x 9
Living room
- Level: First
- Area: 185.44 Square Feet
- Dimensions: 15.2 x 12.2
Heating
- Forced Air, Propane
Cooling
- Central Air
Appliances
- Included: None
- Laundry: Lower Level
Features
- Flooring: Vinyl, Wood
- Basement: Finished
- Has fireplace: No
Interior area
- Total structure area: 2,748
- Total interior livable area: 2,748 sqft
- Finished area above ground: 1,500
- Finished area below ground: 1,248
Property
Parking
- Total spaces: 2
- Parking features: Attached
- Attached garage spaces: 2
Features
- Levels: One
- Stories: 1
- Patio & porch: Front Porch
- Has view: Yes
- View description: Rural
Lot
- Size: 3.79 Acres
- Features: Agricultural
Details
- Additional structures: Workshop, Pole Barn
- Foundation area: 1248
- Parcel number: 1909002620001000
- Zoning description: Zoning
Construction
Type & style
- Home type: SingleFamily
- Architectural style: Ranch
- Property subtype: Single Family Residence
Materials
- Brick, Aluminum Siding
- Foundation: Block
- Roof: Shingle
Condition
- Year built: 1960
Utilities & green energy
- Electric: 100 Amp Service
- Sewer: Septic Tank
- Water: Well
Community & neighborhood
Location
- Region: Saint Johns
- Subdivision: None
Other
Other facts
- Listing terms: Cash,Conventional
- Road surface type: Asphalt
Price history
| Date | Event | Price |
|---|---|---|
| 2/14/2023 | Sold | $265,008-8.6%$96/sqft |
Source: | ||
| 1/5/2023 | Pending sale | $289,900$105/sqft |
Source: | ||
| 12/24/2022 | Contingent | $289,900$105/sqft |
Source: | ||
| 12/1/2022 | Listed for sale | $289,900$105/sqft |
Source: | ||
Public tax history
| Year | Property taxes | Tax assessment |
|---|---|---|
| 2025 | $2,990 | $119,800 +8.7% |
| 2024 | -- | $110,200 +13% |
| 2023 | -- | $97,500 +5% |
Find assessor info on the county website
Neighborhood: 48879
Nearby schools
GreatSchools rating
- 8/10Eureka SchoolGrades: PK-5Distance: 2.6 mi
- 7/10St. Johns Middle SchoolGrades: 6-8Distance: 5.6 mi
- 7/10St. Johns High SchoolGrades: 9-12Distance: 5.3 mi
Schools provided by the listing agent
- High: St. Johns
Source: Greater Lansing AOR. This data may not be complete. We recommend contacting the local school district to confirm school assignments for this home.

Get pre-qualified for a loan
At Zillow Home Loans, we can pre-qualify you in as little as 5 minutes with no impact to your credit score.An equal housing lender. NMLS #10287.
