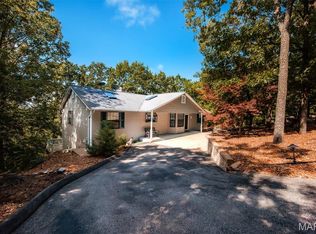Closed
Listing Provided by:
John Rocchio 314-707-9867,
Powerhaus Realty,
James Rocchio 314-640-4235,
Powerhaus Realty
Bought with: Vylla Home
Price Unknown
2260 Davis Dr, High Ridge, MO 63049
4beds
1,830sqft
Single Family Residence
Built in 1965
2.07 Acres Lot
$264,100 Zestimate®
$--/sqft
$2,276 Estimated rent
Home value
$264,100
$232,000 - $298,000
$2,276/mo
Zestimate® history
Loading...
Owner options
Explore your selling options
What's special
NEW PRICE!!! Nothing to do but move in. Find your private, peaceful paradise here, resting on over 2 partially wooded acres. Enjoy the large front porch, enter the spacious quality rehabbed raised ranch with vastly open floor plan. Large living room, breakfast rm & kitchen all open to each other. All new vinyl plank flooring, new cabinets with under counter lighting & new countertops. Appliances stay including refrigerator, microwave, electric range & dishwasher. The utility rm sports the HVAC, laundry & great counter & cabinet space which are all on the main lvl. Take your pick of possible 2 master bedrms, the larger bedrm sports a huge walk-in closet with a new bath nearby & the other master includes another full bath w shower. There is a walk-out to the back yard on this lvl. Find a 28x20 patio off the breakfast rm & equipment shed. Extras include totally newer septic system, inexpensive water in the shared well house on this property. New architectural roof with ridge vent 8-2024
Zillow last checked: 8 hours ago
Listing updated: April 28, 2025 at 04:50pm
Listing Provided by:
John Rocchio 314-707-9867,
Powerhaus Realty,
James Rocchio 314-640-4235,
Powerhaus Realty
Bought with:
Angela E Ong, 2017033294
Vylla Home
Source: MARIS,MLS#: 24048286 Originating MLS: St. Louis Association of REALTORS
Originating MLS: St. Louis Association of REALTORS
Facts & features
Interior
Bedrooms & bathrooms
- Bedrooms: 4
- Bathrooms: 3
- Full bathrooms: 2
- 1/2 bathrooms: 1
- Main level bathrooms: 1
Primary bedroom
- Features: Floor Covering: Wood, Wall Covering: Some
- Level: Upper
- Area: 143
- Dimensions: 13x11
Bedroom
- Features: Floor Covering: Carpeting, Wall Covering: Some
- Level: Upper
- Area: 180
- Dimensions: 18x10
Bedroom
- Features: Floor Covering: Wood, Wall Covering: Some
- Level: Upper
- Area: 132
- Dimensions: 12x11
Bedroom
- Features: Floor Covering: Wood, Wall Covering: Some
- Level: Upper
- Area: 143
- Dimensions: 13x11
Breakfast room
- Features: Floor Covering: Luxury Vinyl Plank, Wall Covering: Some
- Level: Main
- Area: 195
- Dimensions: 15x13
Kitchen
- Features: Floor Covering: Luxury Vinyl Plank, Wall Covering: None
- Level: Main
- Area: 120
- Dimensions: 12x10
Living room
- Features: Floor Covering: Luxury Vinyl Plank, Wall Covering: Some
- Level: Main
- Area: 286
- Dimensions: 22x13
Other
- Features: Floor Covering: Concrete, Wall Covering: None
- Level: Main
- Area: 250
- Dimensions: 25x10
Heating
- Electric, Forced Air
Cooling
- Ceiling Fan(s), Central Air, Electric
Appliances
- Included: Electric Water Heater, Dishwasher, Electric Cooktop, Microwave, Range, Electric Range, Electric Oven, Refrigerator
- Laundry: Main Level
Features
- Dining/Living Room Combo, Kitchen/Dining Room Combo, Workshop/Hobby Area, Breakfast Room, Shower, Open Floorplan, Walk-In Closet(s)
- Flooring: Carpet, Hardwood
- Windows: Insulated Windows, Window Treatments
- Basement: Partial,Concrete
- Has fireplace: No
- Fireplace features: None
Interior area
- Total structure area: 1,830
- Total interior livable area: 1,830 sqft
- Finished area above ground: 1,830
- Finished area below ground: 0
Property
Parking
- Parking features: RV Access/Parking, Additional Parking, Off Street
Features
- Levels: Two
- Patio & porch: Patio, Covered
- Exterior features: No Step Entry
Lot
- Size: 2.07 Acres
- Dimensions: 332 x 264 irr
- Features: Wooded
Details
- Additional structures: Equipment Shed
- Parcel number: 032.009.00000048
- Special conditions: Standard
- Other equipment: Satellite Dish
Construction
Type & style
- Home type: SingleFamily
- Architectural style: Other,Contemporary
- Property subtype: Single Family Residence
Materials
- Brick Veneer, Vinyl Siding
Condition
- Updated/Remodeled
- New construction: No
- Year built: 1965
Utilities & green energy
- Sewer: Septic Tank
- Water: Shared Well, Well
Community & neighborhood
Security
- Security features: Smoke Detector(s)
Location
- Region: High Ridge
- Subdivision: Twin Rivers Estates
HOA & financial
HOA
- HOA fee: $720 annually
- Services included: Other
Other
Other facts
- Listing terms: Cash,Conventional,FHA,VA Loan
- Ownership: Private
- Road surface type: Asphalt
Price history
| Date | Event | Price |
|---|---|---|
| 9/12/2024 | Sold | -- |
Source: | ||
| 8/20/2024 | Contingent | $250,000$137/sqft |
Source: | ||
| 8/14/2024 | Price change | $250,000-9.1%$137/sqft |
Source: | ||
| 8/1/2024 | Listed for sale | $275,000+307.4%$150/sqft |
Source: | ||
| 8/2/2016 | Sold | -- |
Source: | ||
Public tax history
| Year | Property taxes | Tax assessment |
|---|---|---|
| 2025 | $1,407 +5.4% | $19,000 +7.3% |
| 2024 | $1,334 +0.3% | $17,700 |
| 2023 | $1,330 -1.1% | $17,700 |
Find assessor info on the county website
Neighborhood: 63049
Nearby schools
GreatSchools rating
- 7/10High Ridge Elementary SchoolGrades: K-5Distance: 2.3 mi
- 5/10Wood Ridge Middle SchoolGrades: 6-8Distance: 3.2 mi
- 6/10Northwest High SchoolGrades: 9-12Distance: 8.1 mi
Schools provided by the listing agent
- Elementary: High Ridge Elem.
- Middle: Northwest Valley School
- High: Northwest High
Source: MARIS. This data may not be complete. We recommend contacting the local school district to confirm school assignments for this home.
Get a cash offer in 3 minutes
Find out how much your home could sell for in as little as 3 minutes with a no-obligation cash offer.
Estimated market value$264,100
Get a cash offer in 3 minutes
Find out how much your home could sell for in as little as 3 minutes with a no-obligation cash offer.
Estimated market value
$264,100
