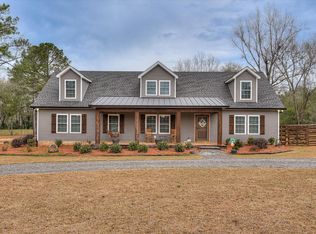Beautiful Country Setting with large pecan trees and plenty of privacy. Large master suite, 2 additional bedrooms with bath, separate dining and living rooms, large family room and screened back porch. Exterior is nicely landscaped with a 12x20 storage/shop building and fenced area for dogs. Additional 25x25 covered building with grill and entertainment area.
This property is off market, which means it's not currently listed for sale or rent on Zillow. This may be different from what's available on other websites or public sources.

