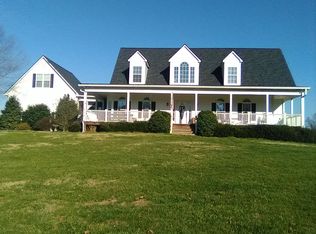This stately home sits on a 3+ acre lot overlooking beautiful rural area on Cash Rd. East of I-75 in Gordon County, Ga. located in highly sought after Sonoraville High School District..if you enjoy comfortable porches for relaxing, this home has rocking chair front porch, perfect screened in porch between garage and entrance into the Chef's kitchen, open porches and patio along back of home...this kitchen will be enjoyed by the Premier Chef..beautifully appointed cabinetry, view into Great/Living Room separated with bar height granite island, comfortable breakfast room with bay window looking onto back lawn area, soaring ceilings in Great/Living Room, with space for large Family gatherings, featuring fireplace w. gas logs and custom built mantel..then enter the cozy den, with open entrances on each side of fireplace, many windows overlooking back lawn, and it's own fireplace, with gas logs for long days of reading and relaxing..Owner's suite on main level with space galore, plus a closet with a safe room built into same..master bath has been redone due to a leak discovered by owner in shower..Insurance has brought exerienced contractors in to repair shower & flooring, including new joists and new pan and insulation under tile...tile has been installed by excellent tile contactors, and newly installed glass shower doors. Tile flooring throughout spacious bathroom and fresh paint. Two large bedrooms and full bath on upper level with spacious hallways and closets galore..also, bonus room over double garage with entry in garage, perfect for in-laws, teenagers, man cave, etc. THIS HOME IS A MUST SEE...
This property is off market, which means it's not currently listed for sale or rent on Zillow. This may be different from what's available on other websites or public sources.

