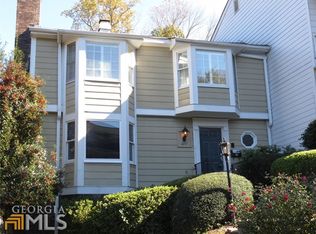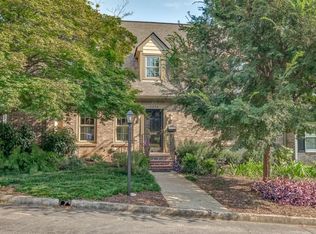Beautiful condo in the Oak Grove area. Just minutes from the CDC, Emory University, and the Atlanta VA Hospital. There's plenty of space for everyone. Enjoy the community pool and clubhouse. Take evening walks to the Oak Grove Bar and many other bars restaurants nearby. Brianwood Community is by far one of the nicest communities in the area. Note: "Buyers agents protected. No sellers agents" 3% COMMISSION TO BUYERS AGENT.
This property is off market, which means it's not currently listed for sale or rent on Zillow. This may be different from what's available on other websites or public sources.

