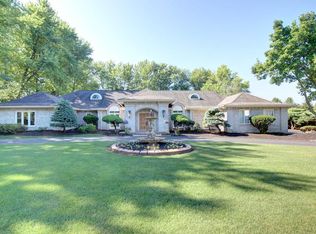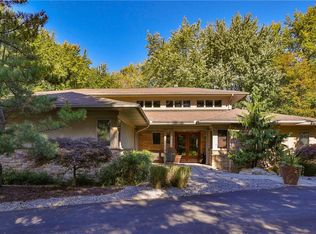Sold for $975,000
$975,000
2260 Bishop Rd, Allentown, PA 18103
5beds
6,830sqft
Single Family Residence
Built in 2012
0.72 Acres Lot
$1,057,200 Zestimate®
$143/sqft
$4,766 Estimated rent
Home value
$1,057,200
$1.00M - $1.11M
$4,766/mo
Zestimate® history
Loading...
Owner options
Explore your selling options
What's special
Sold before processing
Zillow last checked: 8 hours ago
Listing updated: May 15, 2023 at 01:35pm
Listed by:
Nancy W. Ahlum 610-360-7224,
Dorey, Carol C Real Estate
Bought with:
Nancy W. Ahlum, AB047501L
Dorey, Carol C Real Estate
Source: GLVR,MLS#: 717404 Originating MLS: Lehigh Valley MLS
Originating MLS: Lehigh Valley MLS
Facts & features
Interior
Bedrooms & bathrooms
- Bedrooms: 5
- Bathrooms: 5
- Full bathrooms: 4
- 1/2 bathrooms: 1
Primary bedroom
- Level: Second
- Dimensions: 17.00 x 20.00
Bedroom
- Level: Second
- Dimensions: 14.00 x 13.00
Bedroom
- Level: Second
- Dimensions: 12.00 x 15.00
Bedroom
- Level: Second
- Dimensions: 11.00 x 14.00
Bedroom
- Level: Second
- Dimensions: 12.00 x 13.00
Primary bathroom
- Level: Second
- Dimensions: 12.00 x 11.00
Den
- Level: First
- Dimensions: 11.00 x 14.00
Dining room
- Level: First
- Dimensions: 14.00 x 15.00
Family room
- Level: First
- Dimensions: 17.00 x 20.00
Other
- Level: Second
- Dimensions: 10.00 x 7.00
Other
- Level: Second
- Dimensions: 6.00 x 12.00
Other
- Level: Lower
- Dimensions: 1.00 x 1.00
Half bath
- Level: First
- Dimensions: 3.00 x 6.00
Kitchen
- Level: First
- Dimensions: 19.00 x 25.00
Laundry
- Level: First
- Dimensions: 8.00 x 16.00
Laundry
- Level: Second
- Dimensions: 13.00 x 13.00
Other
- Description: Walk-in closet
- Level: Second
- Dimensions: 6.00 x 9.00
Other
- Description: office
- Level: First
- Dimensions: 14.00 x 15.00
Other
- Description: Walk-in closet
- Level: Second
- Dimensions: 6.00 x 8.00
Other
- Description: Walk-in closet
- Level: Second
- Dimensions: 7.00 x 8.00
Other
- Description: Exercise Room
- Level: Lower
- Dimensions: 1.00 x 1.00
Recreation
- Level: Lower
- Dimensions: 1.00 x 1.00
Heating
- Forced Air, Propane
Cooling
- Central Air
Appliances
- Included: Dishwasher, Gas Oven, Oven, Propane Water Heater, Range
- Laundry: Upper Level
Features
- Breakfast Area, Cathedral Ceiling(s), Dining Area, Separate/Formal Dining Room, Entrance Foyer, Family Room Lower Level, High Ceilings, Home Office, Kitchen Island, Mud Room, Traditional Floorplan, Utility Room, Vaulted Ceiling(s), Walk-In Closet(s)
- Flooring: Carpet, Hardwood, Tile
- Basement: Partially Finished
- Has fireplace: Yes
- Fireplace features: Family Room, Lower Level
Interior area
- Total interior livable area: 6,830 sqft
- Finished area above ground: 4,830
- Finished area below ground: 2,000
Property
Parking
- Total spaces: 3
- Parking features: Attached, Garage, Off Street, On Street
- Attached garage spaces: 3
- Has uncovered spaces: Yes
Features
- Stories: 2
- Patio & porch: Patio
- Exterior features: Patio, Propane Tank - Leased
Lot
- Size: 0.72 Acres
- Features: Flat
Details
- Parcel number: 549633511537001
- Zoning: R1-RURAL RESIDENTIAL
- Special conditions: None
Construction
Type & style
- Home type: SingleFamily
- Architectural style: Colonial
- Property subtype: Single Family Residence
Materials
- Fiber Cement, Stone Veneer
- Roof: Asphalt,Fiberglass
Condition
- Year built: 2012
Utilities & green energy
- Sewer: Public Sewer
- Water: Public
Community & neighborhood
Location
- Region: Allentown
- Subdivision: Robin Hood
Other
Other facts
- Listing terms: Cash,Conventional
- Ownership type: Fee Simple
Price history
| Date | Event | Price |
|---|---|---|
| 5/15/2023 | Sold | $975,000$143/sqft |
Source: | ||
| 5/15/2023 | Listed for sale | $975,000+509.4%$143/sqft |
Source: | ||
| 4/10/2012 | Sold | $160,000$23/sqft |
Source: | ||
Public tax history
| Year | Property taxes | Tax assessment |
|---|---|---|
| 2025 | $17,787 +7.7% | $549,100 |
| 2024 | $16,522 +5.4% | $549,100 |
| 2023 | $15,674 | $549,100 |
Find assessor info on the county website
Neighborhood: 18103
Nearby schools
GreatSchools rating
- 6/10Salisbury Middle SchoolGrades: 5-8Distance: 1.6 mi
- 6/10Salisbury Senior High SchoolGrades: 9-12Distance: 3.1 mi
- 5/10Salisbury Elementary SchoolGrades: K-4Distance: 3.7 mi
Schools provided by the listing agent
- District: Salisbury
Source: GLVR. This data may not be complete. We recommend contacting the local school district to confirm school assignments for this home.
Get a cash offer in 3 minutes
Find out how much your home could sell for in as little as 3 minutes with a no-obligation cash offer.
Estimated market value$1,057,200
Get a cash offer in 3 minutes
Find out how much your home could sell for in as little as 3 minutes with a no-obligation cash offer.
Estimated market value
$1,057,200

