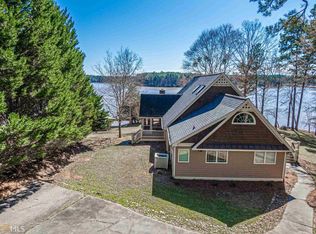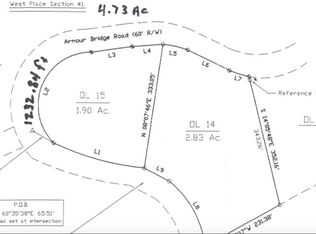Closed
$1,935,000
2260 Armour Bridge Rd, Greensboro, GA 30642
4beds
3,680sqft
Single Family Residence, Residential
Built in 2016
1.99 Acres Lot
$1,929,400 Zestimate®
$526/sqft
$4,266 Estimated rent
Home value
$1,929,400
Estimated sales range
Not available
$4,266/mo
Zestimate® history
Loading...
Owner options
Explore your selling options
What's special
Welcome to 2260 Armour Bridge Road, the incredible lakefront retreat you have been waiting for! This stunning 3-bedroom, 3.5-bathroom home offers an exceptional blend of luxury and natural beauty, located on the tranquil shores of Lake Oconee. Spanning over 3,600 square feet, this property boasts breathtaking views of the water. Step inside to discover an open-concept living space, featuring vaulted ceilings, shiplap walls and ceilings, vintage white oak tongue and groove floors, and a stone fireplace to gather around. The gourmet kitchen showcases an expansive island, a 36” dual fuel range, quartz countertops and a walk-in pantry. The mudroom off the kitchen offers an abundance of storage, as well as an additional refrigerator/freezer. The primary suite is conveniently located on the main floor and includes large windows framing the beautiful lake views and a well-appointed primary bathroom complete with a double vanity and walk-in closet. The fully finished terrace level offers two additional bedrooms and bathrooms, as well as a bunk room. There is plenty of space for family and guests, with ample room for recreation, relaxation, and privacy. A home office, complete with two built-in desks is also located on the terrace level. Outside, the property truly shines with an inviting porch that extends the length of the house, making it the perfect place to enjoy your morning coffee or sunset cocktails. The max dock is equipped with a covered boat lift and jet ski lift making it a breeze to head out on the lake. Enjoy taking a short boat ride to watch the fireworks at the Ritz, or popular destinations like The Jumping Rock, and The Sandbar. The dock is perfect for relaxing or enjoy swimming in this beautiful cove just off the main channel. Additional features include a two-car garage, as well as an unfinished area above the could be completed as a 500-square-foot apartment space. Don't miss your chance to own this exquisite lakefront property - a perfect year-round home or a luxurious vacation retreat. Schedule your private showing today!
Zillow last checked: 8 hours ago
Listing updated: August 04, 2025 at 10:25am
Listing Provided by:
Rachel Provow,
HOME Luxury Real Estate,
Polly Frederick,
HOME Luxury Real Estate
Bought with:
NON-MLS NMLS
Non FMLS Member
Source: FMLS GA,MLS#: 7564129
Facts & features
Interior
Bedrooms & bathrooms
- Bedrooms: 4
- Bathrooms: 4
- Full bathrooms: 3
- 1/2 bathrooms: 1
- Main level bathrooms: 1
- Main level bedrooms: 1
Primary bedroom
- Features: Master on Main
- Level: Master on Main
Bedroom
- Features: Master on Main
Primary bathroom
- Features: Double Vanity, Shower Only
Dining room
- Features: Open Concept
Kitchen
- Features: Cabinets White, Eat-in Kitchen, Kitchen Island, Pantry Walk-In, Stone Counters, View to Family Room
Heating
- Natural Gas
Cooling
- Ceiling Fan(s), Central Air
Appliances
- Included: Dishwasher, Disposal, Gas Range, Gas Water Heater, Microwave, Range Hood, Refrigerator, Self Cleaning Oven
- Laundry: Laundry Room, Main Level, Sink
Features
- High Ceilings 10 ft Main, Recessed Lighting, Vaulted Ceiling(s), Walk-In Closet(s)
- Flooring: Concrete, Hardwood
- Windows: Double Pane Windows, Insulated Windows
- Basement: Daylight,Exterior Entry,Finished,Full,Interior Entry,Walk-Out Access
- Number of fireplaces: 1
- Fireplace features: Family Room, Gas Log, Gas Starter
- Common walls with other units/homes: No Common Walls
Interior area
- Total structure area: 3,680
- Total interior livable area: 3,680 sqft
- Finished area above ground: 2,083
- Finished area below ground: 1,597
Property
Parking
- Total spaces: 2
- Parking features: Attached, Garage, Garage Faces Front, Kitchen Level
- Attached garage spaces: 2
Accessibility
- Accessibility features: None
Features
- Levels: Two
- Stories: 2
- Patio & porch: Covered, Deck, Front Porch, Rear Porch, Screened
- Exterior features: Lighting, Private Yard, Rear Stairs, Boat Lift, Dock
- Pool features: None
- Spa features: None
- Fencing: None
- Has view: Yes
- View description: Lake
- Has water view: Yes
- Water view: Lake
- Waterfront features: Lake Front
- Body of water: Oconee
- Frontage length: Waterfrontage Length(100)
Lot
- Size: 1.99 Acres
- Features: Landscaped
Details
- Additional structures: None
- Parcel number: 076A000100
- Other equipment: Irrigation Equipment
- Horse amenities: None
Construction
Type & style
- Home type: SingleFamily
- Architectural style: Craftsman
- Property subtype: Single Family Residence, Residential
Materials
- HardiPlank Type
- Foundation: Block
- Roof: Composition,Shingle
Condition
- Resale
- New construction: No
- Year built: 2016
Utilities & green energy
- Electric: 110 Volts, 220 Volts
- Sewer: Septic Tank
- Water: Public
- Utilities for property: Cable Available, Electricity Available, Natural Gas Available, Phone Available, Water Available
Green energy
- Energy efficient items: None
- Energy generation: None
Community & neighborhood
Security
- Security features: Security System Owned, Smoke Detector(s)
Community
- Community features: None
Location
- Region: Greensboro
- Subdivision: Beaverdam
HOA & financial
HOA
- Has HOA: Yes
- HOA fee: $150 annually
Other
Other facts
- Road surface type: Gravel, Paved
Price history
| Date | Event | Price |
|---|---|---|
| 7/30/2025 | Sold | $1,935,000-2.8%$526/sqft |
Source: | ||
| 7/21/2025 | Pending sale | $1,990,000$541/sqft |
Source: | ||
| 7/10/2025 | Price change | $1,990,000-5.2%$541/sqft |
Source: | ||
| 4/30/2025 | Listed for sale | $2,100,000+1300%$571/sqft |
Source: | ||
| 6/19/2014 | Sold | $150,000-14.2%$41/sqft |
Source: Public Record Report a problem | ||
Public tax history
| Year | Property taxes | Tax assessment |
|---|---|---|
| 2024 | $3,881 -4.3% | $576,360 +1.9% |
| 2023 | $4,057 -13.5% | $565,560 +27.1% |
| 2022 | $4,691 -2.3% | $444,800 +19.6% |
Find assessor info on the county website
Neighborhood: 30642
Nearby schools
GreatSchools rating
- 4/10Anita White Carson Middle SchoolGrades: 4-8Distance: 7.4 mi
- 4/10Greene County High SchoolGrades: 9-12Distance: 7.6 mi
- 8/10Greene County Primary SchoolGrades: PK-3Distance: 13.3 mi
Schools provided by the listing agent
- High: Greene County
Source: FMLS GA. This data may not be complete. We recommend contacting the local school district to confirm school assignments for this home.
Get pre-qualified for a loan
At Zillow Home Loans, we can pre-qualify you in as little as 5 minutes with no impact to your credit score.An equal housing lender. NMLS #10287.

