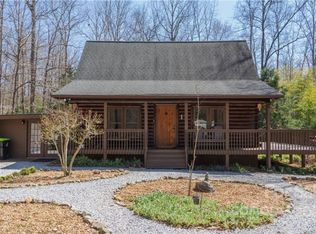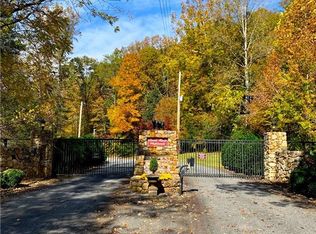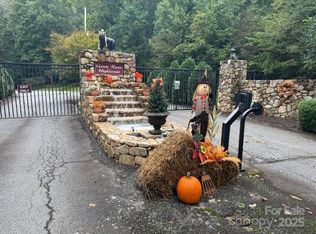Beautiful Gated Riverfront Quiet Community, 1.5 Story Open floor-plan Log Cabin w/nice big 30'x10" Back-Deck & 30'x6' Front Covered Porch! 3B/2B/ 4+ Acres w/ a 40' X 14' GREEN HOUSE too + 3 other Medium size out Buildings! Super convenient to Tryon's International Equestrian Center less than 5 mins. away for more than just Horses (Day & Nite LIFE) plus Income potential as Horses, RV, 5th-Wheel Rental allowed! Yard features: Concord Grapes along inside back fence, 4 Southern Magnolias Trees, 3 Tulip Magnolias, Dwarf Magnolia, Bearded Iris, Day-lilies, Hibiscus, Yellow Bells, Petunias, Yucca's, Dutch Iris, Pear Cactus, Crape Myrtle, Dogwoods+ Much More! Neighbors few acres away on same street w/same model Log Home Rented for $1000/day during Equestrian World Games and $250-$300/Nite on other long W/E's. Easy commute to either Asheville, Charlotte or S.C.! Don't miss out on this Gem!!! SEE ATTACHED DRONE VIDEO!!!
This property is off market, which means it's not currently listed for sale or rent on Zillow. This may be different from what's available on other websites or public sources.


