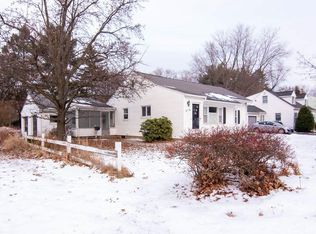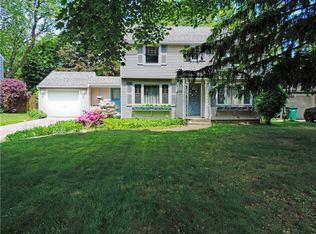OPEN SATURDAY 12:00-2:00! This charming and completely move-in ready home that's located in the highly desired West Irondequoit school district won't last! Enter thru the perfectly enclosed breezeway/mudroom. Beautiful kitchen with newer appliances and cherry cabinets that opens into the formal dining room. Spacious family room with airy, vaulted ceilings! Bright living room with fireplace and built-ins. Plus updated bathrooms, hardwood floors, attached garage, fully fenced rear yard, patio, shed, and MORE!
This property is off market, which means it's not currently listed for sale or rent on Zillow. This may be different from what's available on other websites or public sources.

