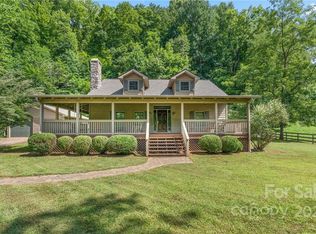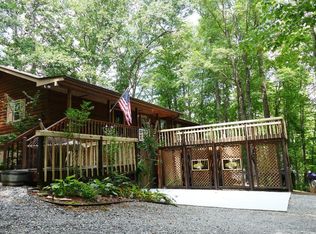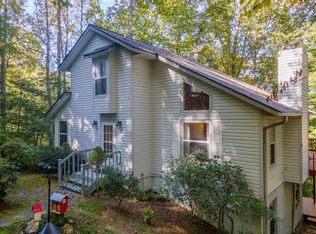LIKE NEW mountain home with fabulous floorplan! Welcome to the home you've been waiting for- a solid 3/3 house in a private setting w/2-levels of access & wonderful winter mountain views. Pull up to the main level & you'll enter the living area, featuring a beautiful T&G vaulted ceiling, hardwood flooring & stellar kitchen w/SS appliances & wood shaker cabinets. Gorgeous! There's an open feeling & lots of light coming in through 3 sets of doors leading out to the covered & screened deck where you're sure to dine & entertain for 3 seasons. The 2 bedrooms on the main level are arranged in a split plan- the primary boasting a walk-in closet & ensuite bath w/counter-height dual sinks. The second bedroom on main has a jack-n-jill full bath to share w/guests. The laundry is also located here, making for true single-level living if desired. The lower level of the home holds another full primary suite, complete w/bath w/step-in shower. Perfect for in-laws, as they have access from outside or through a 26x26 oversized 2-car garage. The completely private feeling of the home will charm you, just sit back & watch the chipmunks, deer & turkey play all day! Ask your agent for the upgrades list!
This property is off market, which means it's not currently listed for sale or rent on Zillow. This may be different from what's available on other websites or public sources.



