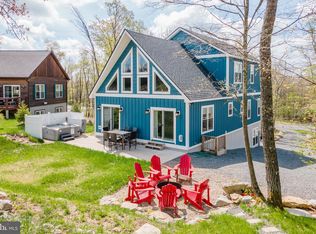Sold for $725,000 on 10/10/24
$725,000
226 Wisp Adventure Rd, McHenry, MD 21541
5beds
3,290sqft
Single Family Residence
Built in 2021
0.4 Acres Lot
$742,700 Zestimate®
$220/sqft
$3,217 Estimated rent
Home value
$742,700
$579,000 - $951,000
$3,217/mo
Zestimate® history
Loading...
Owner options
Explore your selling options
What's special
Modern Mountain Retreat at Wisp Resort - Built in 2021, this stunning 5-bedroom, 4-bathroom chalet-style home was thoughtfully crafted with nearly 3300 sq ft of polished and contemporary living space. Located adjacent to the ASCI whitewater rafting facility directly next to the slopes at Wisp! The main level features a beautiful primary suite with an open-concept floor plan, vaulted ceilings, and a cozy gas fireplace, creating a bright and welcoming atmosphere. The kitchen is a chef's dream, equipped with stainless appliances, granite counters and sleek asthenic. Upstairs is a second ensuite with a spacious loft overlooking the great room. The walk-out basement provides a second living area with pool table and wet bar. Sold "turn-key" and fully furnished, and ready for your enjoyment! Conveniently located just minutes from local establishments, state parks, and Deep Creek Lake. Outdoor enthusiasts will appreciate easy access to boating, hiking, biking, and more. Whether you're seeking a vacation rental opportunity or a personal mountain/lake oasis, "Remi’s Rock" offers the perfect blend of comfort, convenience, and luxury. Don't miss your chance to own a piece of paradise - call today for more details!
Zillow last checked: 8 hours ago
Listing updated: October 22, 2024 at 07:43am
Listed by:
Jon Bell 301-501-0735,
Railey Realty, Inc.
Bought with:
Unrepresented Buyer
Unrepresented Buyer Office
Source: Bright MLS,MLS#: MDGA2007444
Facts & features
Interior
Bedrooms & bathrooms
- Bedrooms: 5
- Bathrooms: 4
- Full bathrooms: 4
- Main level bathrooms: 2
- Main level bedrooms: 2
Basement
- Area: 1400
Heating
- Forced Air, Propane
Cooling
- Ceiling Fan(s), Central Air, Electric
Appliances
- Included: Microwave, Dryer, Washer, Cooktop, Dishwasher, Freezer, Humidifier, Disposal, Refrigerator, Oven, Water Heater
- Laundry: Lower Level, Laundry Room
Features
- Ceiling Fan(s), Open Floorplan, Kitchen Island, Recessed Lighting, Bar
- Flooring: Carpet
- Windows: Screens, Window Treatments
- Basement: Connecting Stairway,Walk-Out Access
- Number of fireplaces: 1
- Fireplace features: Gas/Propane, Mantel(s)
Interior area
- Total structure area: 3,290
- Total interior livable area: 3,290 sqft
- Finished area above ground: 1,890
- Finished area below ground: 1,400
Property
Parking
- Parking features: Driveway
- Has uncovered spaces: Yes
Accessibility
- Accessibility features: None
Features
- Levels: Three
- Stories: 3
- Patio & porch: Deck
- Pool features: None
- Has spa: Yes
- Spa features: Hot Tub
Lot
- Size: 0.40 Acres
Details
- Additional structures: Above Grade, Below Grade
- Parcel number: 1218090939
- Zoning: RES
- Special conditions: Standard
Construction
Type & style
- Home type: SingleFamily
- Architectural style: Chalet
- Property subtype: Single Family Residence
Materials
- Frame
- Foundation: Permanent
Condition
- New construction: No
- Year built: 2021
Utilities & green energy
- Sewer: Public Sewer
- Water: Public
Community & neighborhood
Location
- Region: Mchenry
- Subdivision: None Available
Other
Other facts
- Listing agreement: Exclusive Right To Sell
- Ownership: Fee Simple
Price history
| Date | Event | Price |
|---|---|---|
| 10/10/2024 | Sold | $725,000-9.4%$220/sqft |
Source: | ||
| 7/29/2024 | Pending sale | $799,900$243/sqft |
Source: | ||
| 5/31/2024 | Listed for sale | $799,900+841.1%$243/sqft |
Source: | ||
| 1/6/2020 | Sold | $85,000$26/sqft |
Source: Public Record Report a problem | ||
Public tax history
| Year | Property taxes | Tax assessment |
|---|---|---|
| 2025 | $8,748 +18.6% | $682,367 +8% |
| 2024 | $7,379 +8.7% | $631,733 +8.7% |
| 2023 | $6,787 +5.7% | $581,100 +5.7% |
Find assessor info on the county website
Neighborhood: 21541
Nearby schools
GreatSchools rating
- 9/10Accident Elementary SchoolGrades: PK-5Distance: 6.5 mi
- 8/10Northern Middle SchoolGrades: 6-8Distance: 9 mi
- 7/10Northern Garrett High SchoolGrades: 9-12Distance: 9.2 mi
Schools provided by the listing agent
- Middle: Northern
- High: Northern Garrett High
- District: Garrett County Public Schools
Source: Bright MLS. This data may not be complete. We recommend contacting the local school district to confirm school assignments for this home.

Get pre-qualified for a loan
At Zillow Home Loans, we can pre-qualify you in as little as 5 minutes with no impact to your credit score.An equal housing lender. NMLS #10287.
