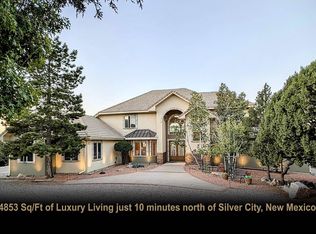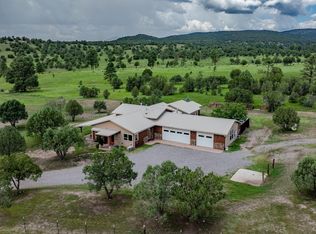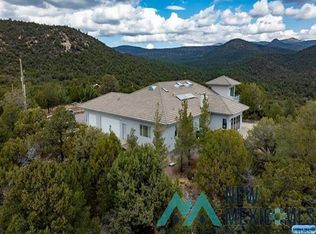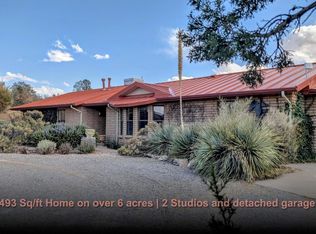Privacy and Seclusion, nestled into a picturesque clearing almost completely surrounded by Gila National Forest, beautiful views -- it doesn't get any better or prettier than this! One-of-a-kind 150-acre homestead located only 40 minutes from Silver City! Custom home with 3 BR, 4 baths and lots of extras built by late master-builder Craig Findley. Property includes main home, + original 3 BR ranch house built in the 1940's, + separate modern 1 BR guest-house, + large separate garage + large shop with finished game room. Forest boundaries, county-maintained road access + public electricity. 2 wells, 2 septic systems, intermittent pond, wildlife of all sorts. If you want a home in the Gila, you better see this one soon! Shown by appointment only,
For sale
$1,100,000
226 Windmill Pasture Rd, Hanover, NM 88041
3beds
3,845sqft
Est.:
Single Family Residence
Built in 1990
150 Acres Lot
$-- Zestimate®
$286/sqft
$-- HOA
What's special
Custom homeMain homeRanch houseForest boundariesIntermittent pondPrivacy and seclusionLots of extras
- 298 days |
- 671 |
- 21 |
Zillow last checked: 8 hours ago
Listing updated: September 23, 2025 at 09:46am
Listed by:
Rebecca K Smith 575-538-1107,
Smith Real Estate & Prop. Mgmt. 575-538-5373
Source: SCRMLS,MLS#: 40911
Tour with a local agent
Facts & features
Interior
Bedrooms & bathrooms
- Bedrooms: 3
- Bathrooms: 4
- Full bathrooms: 4
Heating
- Forced Air, Fireplace(s), Gas
Appliances
- Included: Some Gas Appliances, Dryer, Dishwasher, Gas Range, Refrigerator, Washer
- Laundry: Laundry in Utility Room
Features
- Walk-In Closet(s)
- Flooring: Carpet, Ceramic Tile
- Windows: Double Pane Windows
- Basement: None
Interior area
- Total structure area: 3,845
- Total interior livable area: 3,845 sqft
Video & virtual tour
Property
Parking
- Total spaces: 2
- Parking features: Attached, Garage
- Attached garage spaces: 2
Features
- Patio & porch: Covered, Patio
- Exterior features: Storage, Propane Tank - Owned
- Fencing: Wire
- Has view: Yes
- View description: Mountain(s), Valley
Lot
- Size: 150 Acres
- Features: Adjacent To Public Land, Lawn, Rural Lot, Secluded, Trees Large Size, Wooded
Details
- Additional structures: Apartment, Guest House, Workshop
- Parcel number: R079972, R079974
- Zoning description: County - NONE
- Special conditions: None
Construction
Type & style
- Home type: SingleFamily
- Architectural style: Traditional
- Property subtype: Single Family Residence
Materials
- Frame, Stucco
- Foundation: Slab
- Roof: Metal
Condition
- Year built: 1990
Details
- Builder name: Findley
Utilities & green energy
- Sewer: Aerobic Septic
- Water: Private, Well
- Utilities for property: Electricity Available, Phone Available
Green energy
- Energy generation: Solar
Community & HOA
Community
- Subdivision: Unsubdivided Other
Location
- Region: Hanover
Financial & listing details
- Price per square foot: $286/sqft
- Tax assessed value: $41,280
- Annual tax amount: $4,070
- Date on market: 4/7/2025
- Listing terms: Cash,Conventional,FHA,VA Loan
- Road surface type: Dirt
Estimated market value
Not available
Estimated sales range
Not available
Not available
Price history
Price history
| Date | Event | Price |
|---|---|---|
| 9/18/2025 | Price change | $1,100,000-31.3%$286/sqft |
Source: | ||
| 4/7/2025 | Listed for sale | $1,600,000-15.8%$416/sqft |
Source: | ||
| 9/30/2024 | Listing removed | $1,900,000$494/sqft |
Source: | ||
| 9/16/2024 | Price change | $1,900,000-32.1%$494/sqft |
Source: | ||
| 7/1/2024 | Price change | $2,800,000-17.6%$728/sqft |
Source: | ||
Public tax history
Public tax history
| Year | Property taxes | Tax assessment |
|---|---|---|
| 2024 | $339 +0.3% | $13,760 |
| 2023 | $338 +5.6% | $13,760 |
| 2022 | $320 -3.2% | $13,760 |
Find assessor info on the county website
BuyAbility℠ payment
Est. payment
$5,072/mo
Principal & interest
$4265
Property taxes
$422
Home insurance
$385
Climate risks
Neighborhood: 88041
Nearby schools
GreatSchools rating
- 8/10Central Elementary SchoolGrades: PK-5Distance: 7.5 mi
- 4/10Snell Middle SchoolGrades: 6-8Distance: 8 mi
- 5/10Cobre High SchoolGrades: 9-12Distance: 8 mi
Schools provided by the listing agent
- Elementary: Bayard
- Middle: CC Snell Jr.
- High: Cobre High
Source: SCRMLS. This data may not be complete. We recommend contacting the local school district to confirm school assignments for this home.
- Loading
- Loading



