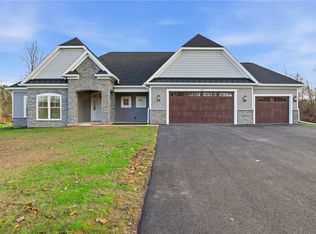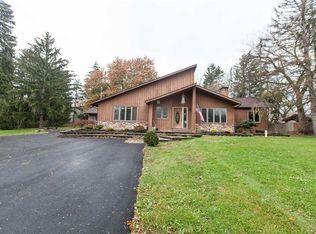Welcome home! No detail overlooked in this open floor plan dream estate. Luxuriate in a first floor master suite with designer tile spa bath, his/her closets, sunrise exposure. Custom cherry cabinets, premium granite, oversized island for entertaining with adjacent morning room. Two story great room with floor to ceiling views of your park-like setting and custom surround sound system. A split staircase leads you to the 2nd floor balcony & bedrooms with private baths. First floor sitting room can be converted to an executive office. Memories to be made in this one of a kind family home.
This property is off market, which means it's not currently listed for sale or rent on Zillow. This may be different from what's available on other websites or public sources.

