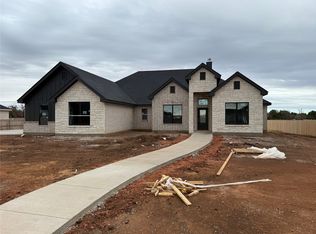Sold
Price Unknown
226 Wild Rye Rd, Abilene, TX 79606
4beds
2,620sqft
Single Family Residence
Built in 2025
0.5 Acres Lot
$585,800 Zestimate®
$--/sqft
$3,895 Estimated rent
Home value
$585,800
$545,000 - $627,000
$3,895/mo
Zestimate® history
Loading...
Owner options
Explore your selling options
What's special
Agent related to owner - Welcome to this exquisite 4-bedroom, 3-bathroom residence being constructed by Countryside Homes in the sought-after Holloway Farms subdivision. As you arrive, you’ll be greeted by the stunning masonry work adorned with stone. This home features an open floor plan, showcasing a cozy woodburning fireplace in the living room and elegant wood-like tile throughout the entire home, combining both style and practicality. The expansive kitchen offers generous counter space, ample cabinets, and a charming breakfast nook, ideal for meal preparation and casual dining. The spacious primary suite includes an ensuite bathroom complete with dual sinks, a soaking tub, a separate shower, and a walk-in closet, creating a luxurious private retreat. This home is also equipped with spray foam insulation, ensuring energy efficiency and comfort throughout the year. The builder will provide a 2-10 Strucsure warranty for your peace of mind. Don’t miss the chance to own an exceptional property in Holloway Farms, where modern design harmonizes with comfortable living!
Zillow last checked: 8 hours ago
Listing updated: October 22, 2025 at 08:58am
Listed by:
Hilary Pippin 0614886 325-773-3676,
Ekdahl Real Estate STAMFORD 325-773-3676
Bought with:
Karie Zonker
KW SYNERGY*
Bradley Zonker
KW SYNERGY*
Source: NTREIS,MLS#: 21017089
Facts & features
Interior
Bedrooms & bathrooms
- Bedrooms: 4
- Bathrooms: 3
- Full bathrooms: 3
Primary bedroom
- Features: Ceiling Fan(s), Double Vanity, Garden Tub/Roman Tub, Separate Shower, Walk-In Closet(s)
- Level: First
- Dimensions: 20 x 16
Bedroom
- Features: Ceiling Fan(s)
- Level: First
- Dimensions: 11 x 12
Bedroom
- Features: Ceiling Fan(s)
- Level: First
- Dimensions: 12 x 11
Bedroom
- Features: Ceiling Fan(s)
- Level: First
- Dimensions: 12 x 13
Dining room
- Level: First
- Dimensions: 12 x 13
Kitchen
- Features: Breakfast Bar, Built-in Features, Kitchen Island, Pantry, Stone Counters, Walk-In Pantry
- Level: First
- Dimensions: 19 x 13
Living room
- Features: Fireplace
- Level: First
- Dimensions: 23 x 19
Utility room
- Features: Built-in Features, Utility Sink
- Level: First
- Dimensions: 7 x 8
Heating
- Central, Electric
Cooling
- Central Air, Ceiling Fan(s), Electric
Appliances
- Included: Dishwasher, Electric Cooktop, Electric Oven, Electric Water Heater, Disposal
- Laundry: Dryer Hookup, ElectricDryer Hookup, Laundry in Utility Room
Features
- Decorative/Designer Lighting Fixtures, High Speed Internet, Kitchen Island, Open Floorplan, Pantry, Walk-In Closet(s)
- Flooring: Tile
- Has basement: No
- Number of fireplaces: 1
- Fireplace features: Stone, Wood Burning
Interior area
- Total interior livable area: 2,620 sqft
Property
Parking
- Total spaces: 2
- Parking features: Concrete, Garage, Garage Door Opener, Garage Faces Side
- Attached garage spaces: 2
Features
- Levels: One
- Stories: 1
- Patio & porch: Covered
- Pool features: None
- Fencing: Privacy,Wood
Lot
- Size: 0.50 Acres
- Residential vegetation: Cleared
Details
- Parcel number: 1088795
Construction
Type & style
- Home type: SingleFamily
- Architectural style: Detached
- Property subtype: Single Family Residence
- Attached to another structure: Yes
Materials
- Brick, Rock, Stone
- Foundation: Slab
- Roof: Composition
Condition
- Year built: 2025
Utilities & green energy
- Sewer: Aerobic Septic
- Utilities for property: Septic Available
Community & neighborhood
Security
- Security features: Smoke Detector(s)
Location
- Region: Abilene
- Subdivision: Holloway Farms
Other
Other facts
- Listing terms: Cash,Conventional,FHA,Texas Vet,VA Loan
Price history
| Date | Event | Price |
|---|---|---|
| 10/17/2025 | Sold | -- |
Source: NTREIS #21017089 Report a problem | ||
| 8/24/2025 | Pending sale | $574,900$219/sqft |
Source: NTREIS #21017089 Report a problem | ||
| 8/3/2025 | Listed for sale | $574,900$219/sqft |
Source: NTREIS #21017089 Report a problem | ||
Public tax history
Tax history is unavailable.
Neighborhood: 79606
Nearby schools
GreatSchools rating
- 8/10Wylie J High SchoolGrades: 5-8Distance: 3.1 mi
- 6/10Wylie High SchoolGrades: 9-12Distance: 4.1 mi
- 8/10Wylie Intermediate SchoolGrades: 3-4Distance: 3.7 mi
Schools provided by the listing agent
- Elementary: Wylie West
- High: Wylie
- District: Wylie ISD, Taylor Co.
Source: NTREIS. This data may not be complete. We recommend contacting the local school district to confirm school assignments for this home.
