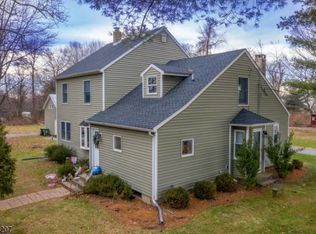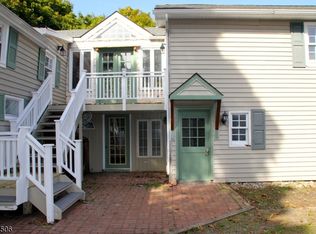
Closed
Street View
$650,000
226 White Bridge Rd, Franklin Twp., NJ 08867
3beds
3baths
--sqft
Single Family Residence
Built in 1986
1.21 Acres Lot
$676,200 Zestimate®
$--/sqft
$3,562 Estimated rent
Home value
$676,200
$609,000 - $751,000
$3,562/mo
Zestimate® history
Loading...
Owner options
Explore your selling options
What's special
Zillow last checked: 22 hours ago
Listing updated: June 30, 2025 at 06:47am
Listed by:
Vincent Pelosi 908-782-6850,
Coldwell Banker Realty
Bought with:
Donna Snyder
Weichert Realtors
Source: GSMLS,MLS#: 3962794
Facts & features
Price history
| Date | Event | Price |
|---|---|---|
| 6/30/2025 | Sold | $650,000+6.7% |
Source: | ||
| 5/30/2025 | Pending sale | $609,000 |
Source: | ||
| 5/15/2025 | Listed for sale | $609,000+60.3% |
Source: | ||
| 3/24/2021 | Listing removed | -- |
Source: Owner Report a problem | ||
| 7/25/2018 | Sold | $380,000-4.8% |
Source: Public Record Report a problem | ||
Public tax history
| Year | Property taxes | Tax assessment |
|---|---|---|
| 2025 | $10,648 | $364,400 |
| 2024 | $10,648 +7.5% | $364,400 |
| 2023 | $9,908 | $364,400 |
Find assessor info on the county website
Neighborhood: 08867
Nearby schools
GreatSchools rating
- 5/10Franklin Township Elementary SchoolGrades: PK-8Distance: 0.2 mi
- 8/10North Hunterdon Reg High SchoolGrades: 9-12Distance: 5.2 mi
Get a cash offer in 3 minutes
Find out how much your home could sell for in as little as 3 minutes with a no-obligation cash offer.
Estimated market value$676,200
Get a cash offer in 3 minutes
Find out how much your home could sell for in as little as 3 minutes with a no-obligation cash offer.
Estimated market value
$676,200
