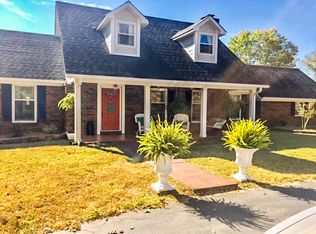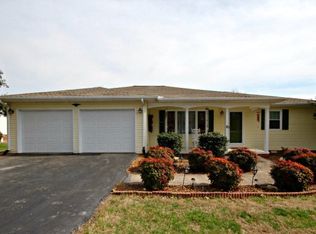Custom built in 2004. Beautiful landscaping on a corner lot. Hardwood, tile, and carpet, covered patio off living room and master bedroom, large bedrooms with tray ceilings, gas fireplace, his/hers closet in master bedroom. 8 x 16 storage building. Located just 17 miles from Cookeville and an easy 30 minute drive to Dale Hollow Lake! 2 x 6 double insulated exterior walls - ask about electric bills! New stainless steel refrigerator and microwave. Aggregate driveway. Buyer to verify all information.
This property is off market, which means it's not currently listed for sale or rent on Zillow. This may be different from what's available on other websites or public sources.


