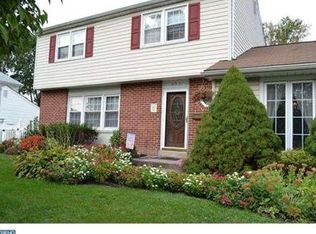Welcome to this brick front center hall colonial in Southampton's Burgundy Hills and within walking distance to the newly constructed elementary school. Large custom tiled foyer entry with large coat closet, living room features a floor to ceiling stone veneer fireplace with refinished hardwood floors. Dining room also has the refinished hardwood floors and SGD leads to a rear deck overlooking the landscaped back yard and inground pool. The eat-in-kitchen has a tiled floor and stainless steel appliances. Step down to a newly carpeted family room, laundry room, powder room and a 600 sq. ft. game room with wood burning stove, gas heater but no c/a in the game room ~ SGD to back yard as well. Upper level has 4 bedrooms all with refinished hardwood floors and updated hall bath. Attached 1-car garage offers remote access and 2-3 car driveway. Home Warranty included - property being sold "as is" and would qualify for a 203k mortgage due to the game room addition having a structural issue - contractor report attached and another to remedy the problem will be included within a week. Agent is related to the Seller. All showings start at the Open House on Sunday, June 17 from 1-3
This property is off market, which means it's not currently listed for sale or rent on Zillow. This may be different from what's available on other websites or public sources.
