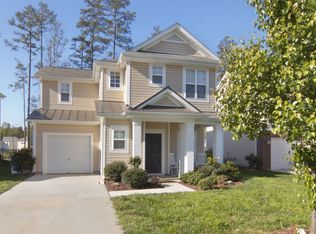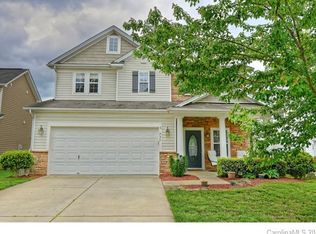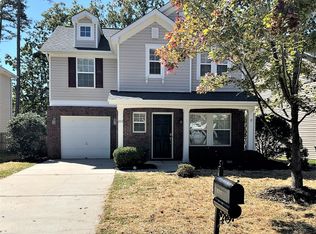This move-in ready home is everything youâve been waiting for! Sellers just installed new flooring last year throughout entire home! Luxury vinyl in kitchen and living room! Stain master carpet upstairs! New HVAC/furnace in 2017! Hot water heater 2015. Beautiful spacious kitchen with 42â cherry cabinets and over sized island. Fenced in backyard overlooking wooded area. Tray ceiling in master with large walk in closet. Great neighborhood with pool, playground area and clubhouse. You and your buyers will not be disappointed!
This property is off market, which means it's not currently listed for sale or rent on Zillow. This may be different from what's available on other websites or public sources.


