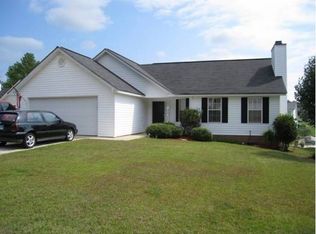Great Irmo location and nestled on a cul-de-sac lot in Walnut Grove Subdivision. Classic 4 Bedroom ranch offers open floor plan; Great Room with cathedral ceilings; Fireplace; lots of natural light; Eat-in Kitchen has stained cabinetry; high ceilings and leads onto rear patio; Master Bedroom has private bath with separate shower and garden tub; access rear patio off master bedroom as well; new bathroom floor being installed; fresh paint throughout most of the home that is not reflected in current MLS pictures; 2 car garage with new door; termite bond; new hot water heater 2012; spacious back yard. Qualifies for 100% USDA Rural Housing Loan.
This property is off market, which means it's not currently listed for sale or rent on Zillow. This may be different from what's available on other websites or public sources.
