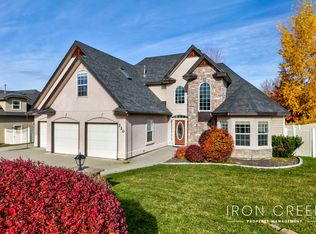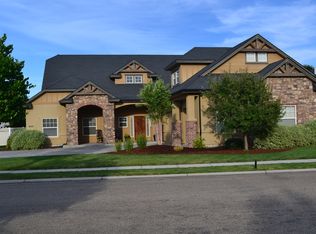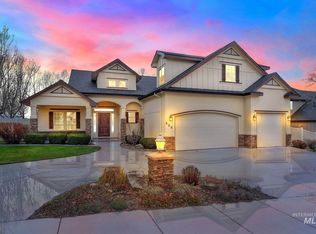Beautiful home on a corner lot in the highly desirable Clear Creek Crossings! This beautifully upgrade home has an open layout that is perfect for entertaining with true hardwood floors, amazing millwork, and office with beautiful built-ins. This home boasts 3 main floor bedrooms, formal dining, and large bonus room/4th bedroom upstairs that includes a full bathroom & closet. Enjoy cooking in the gourmet kitchen with a large granite island, convection oven, oversized cooktop and large pantry. Retire to the spacious master suite with double sided fireplace and sitting area. Relax in the ensuite large soaker tub, dual vanities, tile shower and large walk in closet. Spend time on the covered back covered patio for evening shaded BBQ's in a fully fenced lovely backyard with mature landscaping. This homes sits in a quiet, friendly neighborhood with wonderful walking paths with ponds and ducks. Close to downtown Eagle, schools, shopping, and golf course.
This property is off market, which means it's not currently listed for sale or rent on Zillow. This may be different from what's available on other websites or public sources.



