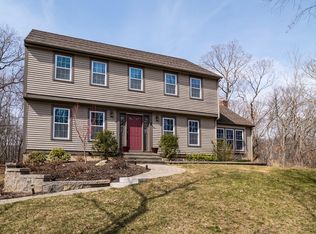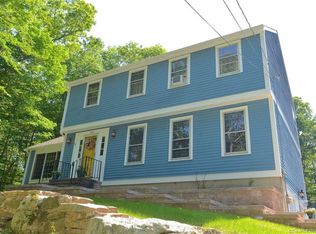Sold for $625,000
$625,000
226 Village Pond Road, Guilford, CT 06437
4beds
1,944sqft
Single Family Residence
Built in 1982
1.51 Acres Lot
$659,000 Zestimate®
$322/sqft
$4,064 Estimated rent
Home value
$659,000
$580,000 - $745,000
$4,064/mo
Zestimate® history
Loading...
Owner options
Explore your selling options
What's special
Beautifully maintained 4 bedroom, 2.5 bath classic colonial on a serene and private 1.51 acre lot in desirable Pondside Village Association. Step inside the welcoming foyer and into an oversized formal living room featuring gorgeous hardwood floors and views of the private, lightly wooded yard. The sunfilled kitchen has been updated with light and bright cabinetry, stainless steel appliances, granite countertops, a large island, and plenty of storage space. The kitchen is open to the dining room, perfect for entertaining. A charming family room features a brick fireplace and wide pine plank floors with sliders onto the deck. The freshly stained deck has an electric awning and overlooks the backyard and firepit. A half bath rounds out the main level. The second floor has a beautiful primary suite and 3 additional bedrooms, all with hardwood floors and a second full bath. Additional amenities include a 2-car attached garage and rights to the association pond and park-like grounds. This one is not to be missed! Appointment Required- Private Shared Drive
Zillow last checked: 8 hours ago
Listing updated: November 25, 2024 at 10:30am
Listed by:
Marissa McCue 203-556-0875,
William Pitt Sotheby's Int'l 203-453-2533
Bought with:
Kim Vigliotti, RES.0815862
KW Legacy Partners
Source: Smart MLS,MLS#: 24052536
Facts & features
Interior
Bedrooms & bathrooms
- Bedrooms: 4
- Bathrooms: 3
- Full bathrooms: 2
- 1/2 bathrooms: 1
Primary bedroom
- Features: Full Bath, Stall Shower, Hardwood Floor
- Level: Upper
- Area: 207.9 Square Feet
- Dimensions: 11 x 18.9
Bedroom
- Features: Hardwood Floor
- Level: Upper
- Area: 122.85 Square Feet
- Dimensions: 9.1 x 13.5
Bedroom
- Features: Hardwood Floor
- Level: Upper
- Area: 121.1 Square Feet
- Dimensions: 10 x 12.11
Bedroom
- Features: Hardwood Floor
- Level: Upper
- Area: 135.3 Square Feet
- Dimensions: 11 x 12.3
Bathroom
- Features: Full Bath, Tub w/Shower
- Level: Upper
Dining room
- Features: Hardwood Floor
- Level: Main
- Area: 135.16 Square Feet
- Dimensions: 10.9 x 12.4
Family room
- Features: Fireplace, Patio/Terrace, Sliders, Hardwood Floor
- Level: Main
- Area: 271.25 Square Feet
- Dimensions: 15.5 x 17.5
Kitchen
- Features: Granite Counters, Kitchen Island, Hardwood Floor
- Level: Main
- Area: 214.2 Square Feet
- Dimensions: 12.6 x 17
Living room
- Features: Hardwood Floor
- Level: Main
- Area: 261.36 Square Feet
- Dimensions: 12.1 x 21.6
Heating
- Hot Water, Oil
Cooling
- Window Unit(s)
Appliances
- Included: Electric Cooktop, Oven, Microwave, Range Hood, Refrigerator, Dishwasher, Washer, Dryer, Water Heater
- Laundry: Lower Level
Features
- Basement: Partial,Unfinished
- Attic: Pull Down Stairs
- Number of fireplaces: 1
Interior area
- Total structure area: 1,944
- Total interior livable area: 1,944 sqft
- Finished area above ground: 1,944
Property
Parking
- Total spaces: 2
- Parking features: Attached, Garage Door Opener
- Attached garage spaces: 2
Lot
- Size: 1.51 Acres
- Features: Few Trees
Details
- Parcel number: 1117127
- Zoning: R-5I
Construction
Type & style
- Home type: SingleFamily
- Architectural style: Colonial
- Property subtype: Single Family Residence
Materials
- Clapboard
- Foundation: Concrete Perimeter
- Roof: Asphalt,Fiberglass
Condition
- New construction: No
- Year built: 1982
Utilities & green energy
- Sewer: Septic Tank
- Water: Well
Community & neighborhood
Location
- Region: Guilford
HOA & financial
HOA
- Has HOA: Yes
- HOA fee: $180 annually
- Services included: Maintenance Grounds
Price history
| Date | Event | Price |
|---|---|---|
| 11/25/2024 | Sold | $625,000+8.7%$322/sqft |
Source: | ||
| 10/12/2024 | Listed for sale | $575,000+24.5%$296/sqft |
Source: | ||
| 3/12/2010 | Listing removed | $462,000$238/sqft |
Source: William Pitt Sotheby's International Realty #m9117607 Report a problem | ||
| 12/5/2009 | Price change | $462,000-2.1%$238/sqft |
Source: William Pitt Sotheby's International Realty #m9117607 Report a problem | ||
| 12/3/2009 | Price change | $472,000-1.5%$243/sqft |
Source: William Pitt Sotheby's International Realty #m9117607 Report a problem | ||
Public tax history
| Year | Property taxes | Tax assessment |
|---|---|---|
| 2025 | $8,810 +4% | $318,640 |
| 2024 | $8,469 +2.7% | $318,640 |
| 2023 | $8,246 +5.7% | $318,640 +35.8% |
Find assessor info on the county website
Neighborhood: 06437
Nearby schools
GreatSchools rating
- 5/10Guilford Lakes SchoolGrades: PK-4Distance: 0.9 mi
- 8/10E. C. Adams Middle SchoolGrades: 7-8Distance: 1.6 mi
- 9/10Guilford High SchoolGrades: 9-12Distance: 1.7 mi
Get pre-qualified for a loan
At Zillow Home Loans, we can pre-qualify you in as little as 5 minutes with no impact to your credit score.An equal housing lender. NMLS #10287.
Sell for more on Zillow
Get a Zillow Showcase℠ listing at no additional cost and you could sell for .
$659,000
2% more+$13,180
With Zillow Showcase(estimated)$672,180

