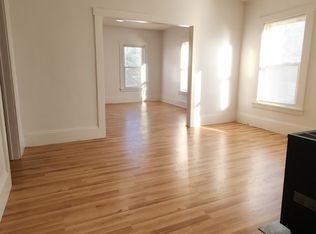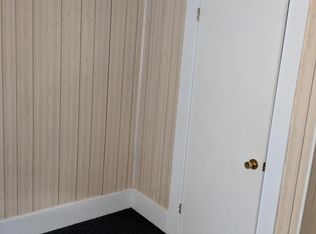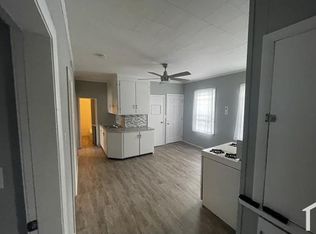Fully updated, investor or owner occupied 3 family house in beautiful fenced yard with off street parking. Each floor has 3 bathrooms, kitchen, bathroom, dining and large living room to rent $1300 to $1400/mo. Cozy and spacious. Great location with walking distance to Walmart, minutes to road 290, road 146 and MASS pike. New roof, shed and electricity. New gas pipes and sewer pipes through the house. Newer siding and windows. New sliding door. Updated in all three units: lighting, carpet, tile and laminate floor, painting, kitchens (cabinets and countertop), gas heaters and water heater, bathrooms. Absolutely in move in conditions! It is in multiple offer situation, the best and final offers due 8pm Tuesday 5/8/18.
This property is off market, which means it's not currently listed for sale or rent on Zillow. This may be different from what's available on other websites or public sources.


