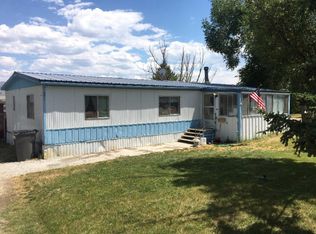This home is all updated and neat as a pin with lots of spacious living area. 4 bedroom 2 bath, complete master suite, lovely laminate and carpeted floors. French doors in 2 areas. The bright formal dining room open out to a large deck. All new LED lighting, bedroom have ceramic tiling and fixtures. Kitchen is beautiful and large with pantry and utility room. Solid wood cabinets, vinyl water proof flooring. Large fully fenced back and front yards. Large mature trees, perennial flowers. Garden Creek flows through the back boundary of the property. This home has a 24X48 detached garage for all your hobbies and toys
This property is off market, which means it's not currently listed for sale or rent on Zillow. This may be different from what's available on other websites or public sources.

