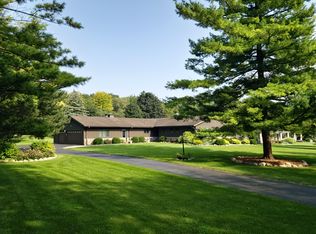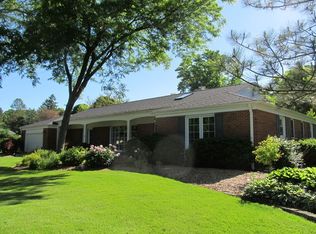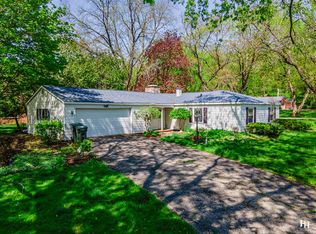What a fantastic transformation of this Trout Valley no-step ranch! Set on a quiet cul-de-sac - and one of only three homes that backs to Tom Sawyer Pond - the house offers the serenity and tranquility of hearing the nearby waterfall on your gently rolling 2/3 acre lot. In the last four years, the home has been improved dramatically with a more open floor plan, all new kitchen with walnut & slate blue cabinets by Amish Custom Kitchens, quartz counters, bar seating and all new stainless steel appliances including wine/beverage fridge, new LVT flooring by Karndean throughout, remodeled bathroom, all new walls, ceilings and recessed lighting, professional landscaping, a new water system, high-efficiency furnace and more! Live easily in this single-level home with other great features including open Living / Dining / Kitchen & Family Rooms, 2-sided stone & brick fireplace, screened porch and a beautiful, spacious paver patio with fire pit and covered pergola seating area. Take advantage of the MANY features and amenities of one of the Northwest Suburbs' most beautiful and unique communities: Ponds & fishing, equestrian activities, riding and walking trails, a community barn, lodge, pool, tennis courts and so much more. All set in an idyllic, rolling landscape and served by the highly-rated Cary Grove High School.
This property is off market, which means it's not currently listed for sale or rent on Zillow. This may be different from what's available on other websites or public sources.


