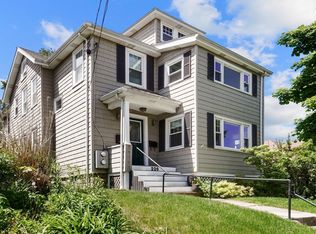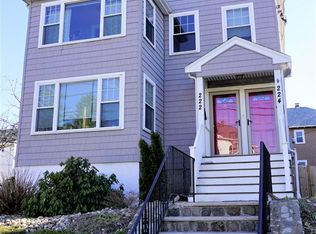Open house by appointment only Saturday and Sunday 11am-1pm. Welcome home to this sun-filled upper level condo in the heart of revitalized Cushing Village.This unit features a spacious living room with fireplace, dining room with new windows, French doors and period built-in china cabinet. Updated eat in kitchen with new appliances and beautiful sunset views. Two sunny bedrooms including a master with two closets, additional office space or potential nursery. Playroom/sunporch and recently renovated bath. Central Air. Hardwood floors throughout. Newly rebuilt deck. Shared fenced in back yard. Great commuter location with the 73 bus moments from the front door. Three deeded parking spots. Easy access to Belmont Center, Arsenal Yards, Cambridge, Boston and major routes.
This property is off market, which means it's not currently listed for sale or rent on Zillow. This may be different from what's available on other websites or public sources.

